Available Properties
Below is the list of available properties. Please click on the ‘ ’ button to view more details about each plot, a floor locator and an apartment plan.
Plot
Block
Beds
Floor
Price
Dimensions
Status
1
A
2
G
£750,000.00
77.52 sq m
SOLD
Dimensions
| Living/Kitchen/Dining | 8.39m x 2.88m | 27’6” x 9’5” |
| Master Bedroom | 5.90m x 3.28m | 19’4” x 10’9” |
| Ensuite | 2.39m x 1.55m | 7’10” x 5’1” |
| Bedroom | 2 3.85m x 2.98m | 12’8” x 9’9” |
| Family Bathroom | 2.47m x 1.93m | 8’1” x 6’4” |
| Private Terrace | 4.81m x 2.20m | 15’9” x 7’3” |
| TOTAL AREA: | 77.52 s q m | 834.41 sq ft |
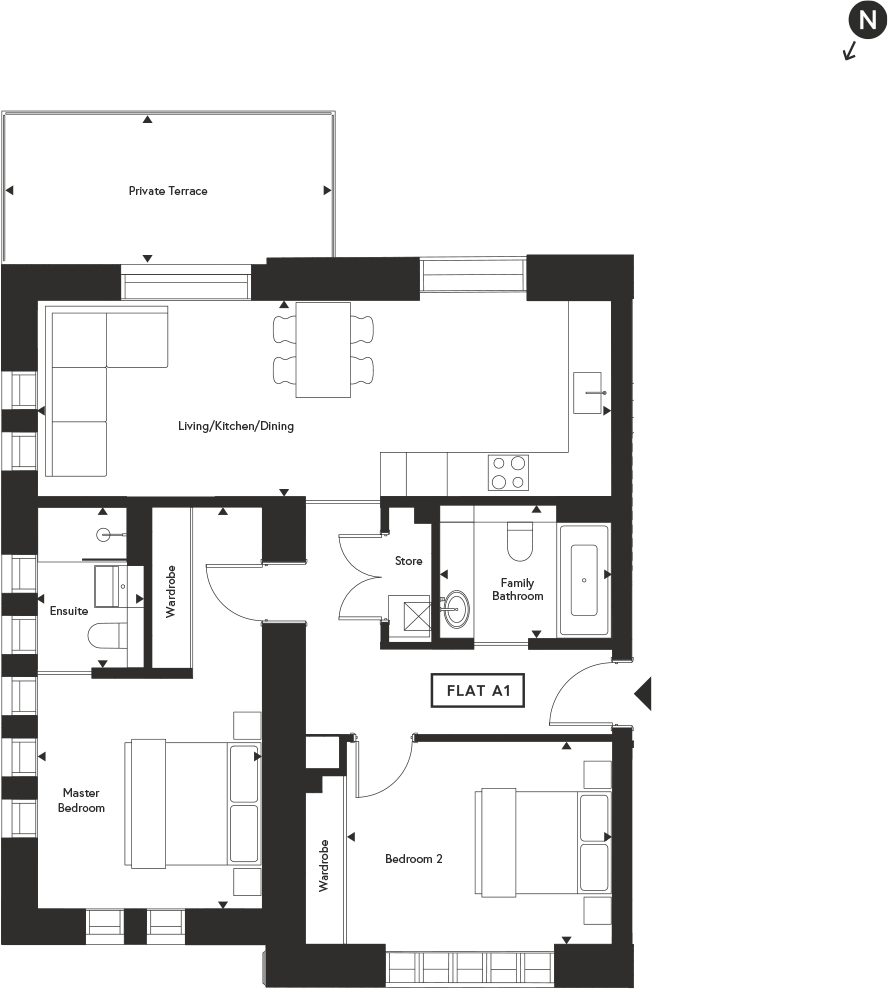
2
A
2
G
£740,000.00
75.46 sq m
RESERVED
Dimensions
| Living/Kitchen/Dining | 5.93m x 4.29m | 19’5” x 14’1” |
| Master Bedroom | 4.01m x 3.62m | 13’2” x 11’11” |
| Bedroom 2 | 3.56m x 3.43m | 11’8” x 11’3” |
| Family Bathroom | 2.37m x 2.04m | 7’9” x 6’8” |
| Private Terrace | 3.56m x 3.23m | 11’8” x 10’7” |
| TOTAL AREA: | 75.46 s q m | 812.24 sq ft |
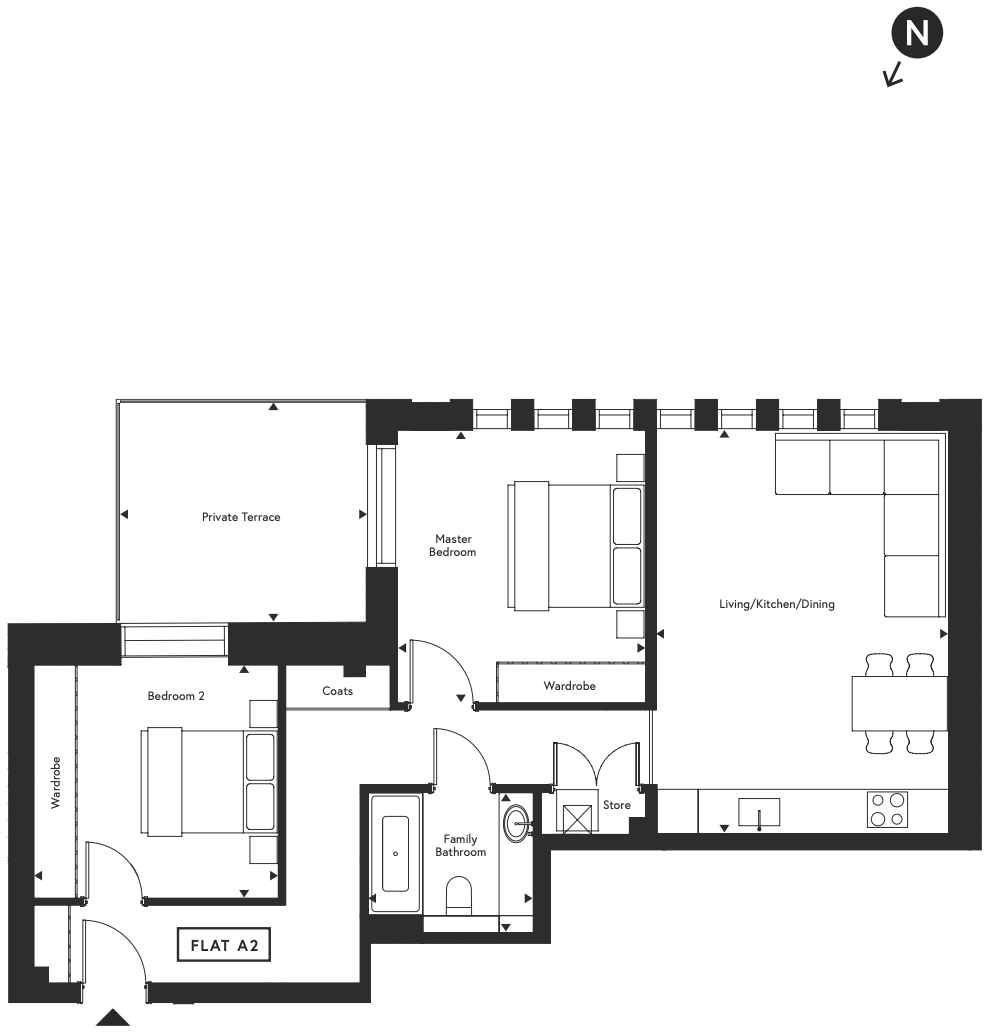
3
A
2
G
£740,000.00
67.90 sq m
AVAILABLE
Dimensions
| Living/Kitchen/Dining | 6.25m x 4.31m | 20’6” x 14’2” |
| Master Bedroom | 4.39m x 3.12m | 14’5” x 10’3” |
| Bedroom 2 | 3.89m x 2.61m | 12’9” x 8’7” |
| Family Bathroom | 2.32m x 2.06m | 7’7” x 6’9” |
| Private Terrace | 4.56m x 2.38m | 15’0” x 7’10” |
| TOTAL AREA: | 67.90 s q m | 730.86 sq ft |
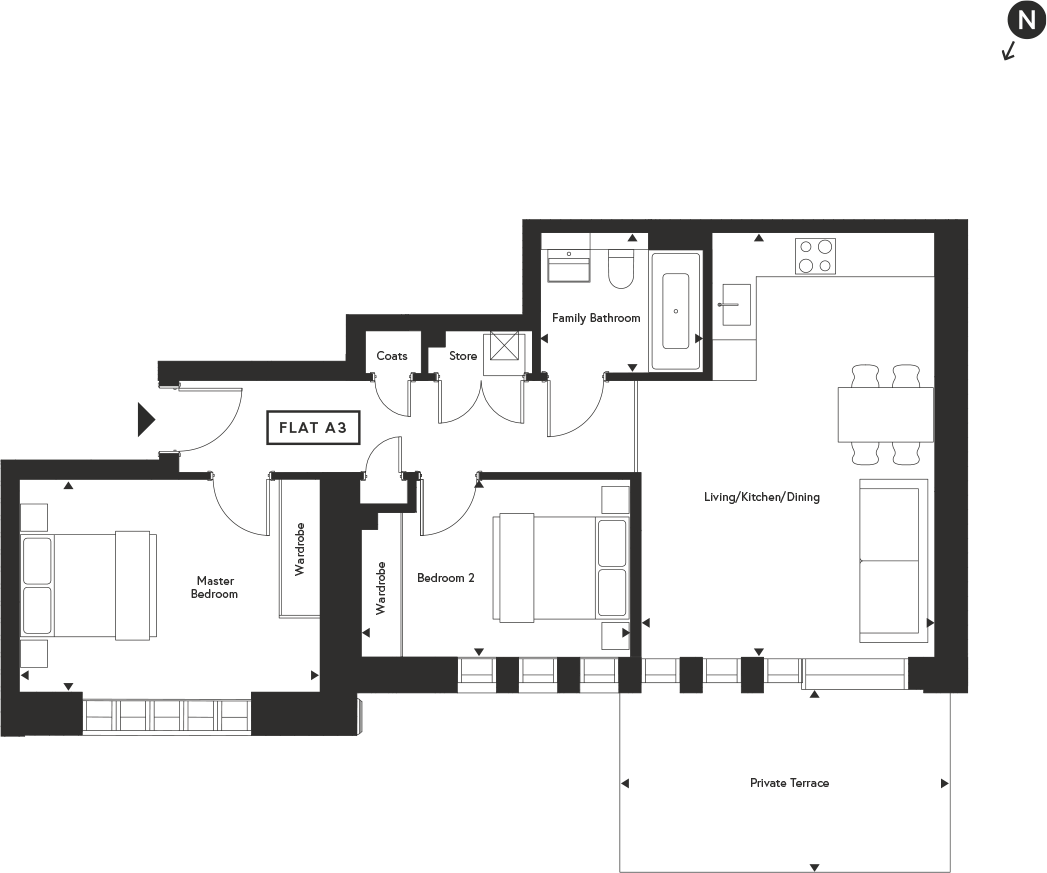
4
A
2
1ST
£850,000
78.84 sq m
SOLD
Dimensions
| Living/kitchen/Dining | 8.46m x 2.96m | 27'9" x 9'9" |
| Master Bedroom | 5.97m x 3.30m | 10'10" x 19'7" |
| Ensuite | 2.27m x 1.56m | 5'1" x 7'5" |
| Bedroom 2 | 4.45m x 3.01m | 14'7" x 9'11" |
| Family Bathroom | 2.46m x 1.93m | 8'1" x 6'4" |
| Private Terrace | 4.81m x 2.09m | 15'9" x 6'10" |
| Total Area | 78.84 sq m | 848.62 sq ft |
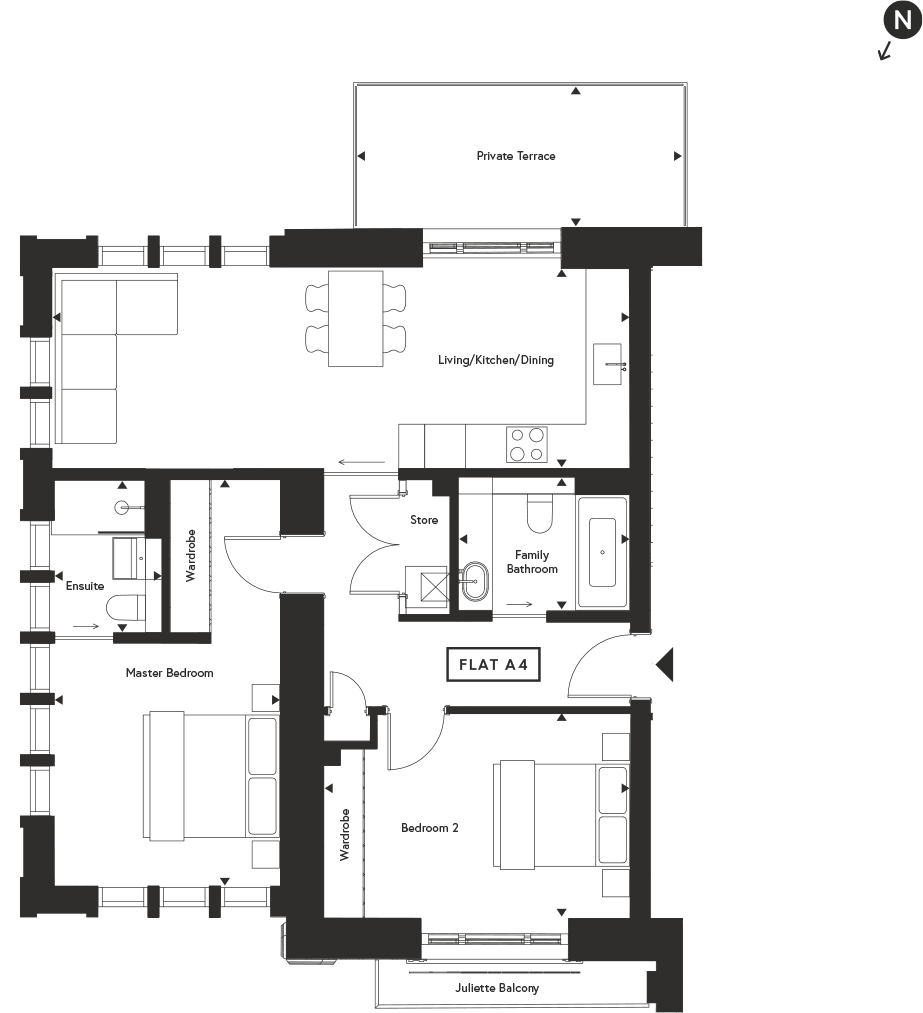
5
A
2
1ST
£825,000.00
76.07 sq m
SOLD
Dimensions
| Living/Kitchen/Dining | 5.93m x 4.46m | 19’5” x 14’8” |
| Master Bedroom | 4.01m x 3.54m | 13’2” x 11’7” |
| Bedroom 2 | 3.44m x 2.96m | 11’3” x 9’9” |
| Family Bathroom | 2.37m x 2.04m | 7’9” x 6’8” |
| Private Terrace | 3.63m x 3.24m | 11’11” x 10’8” |
| TOTAL AREA: | 76.07 s q m | 818.81 sq ft |
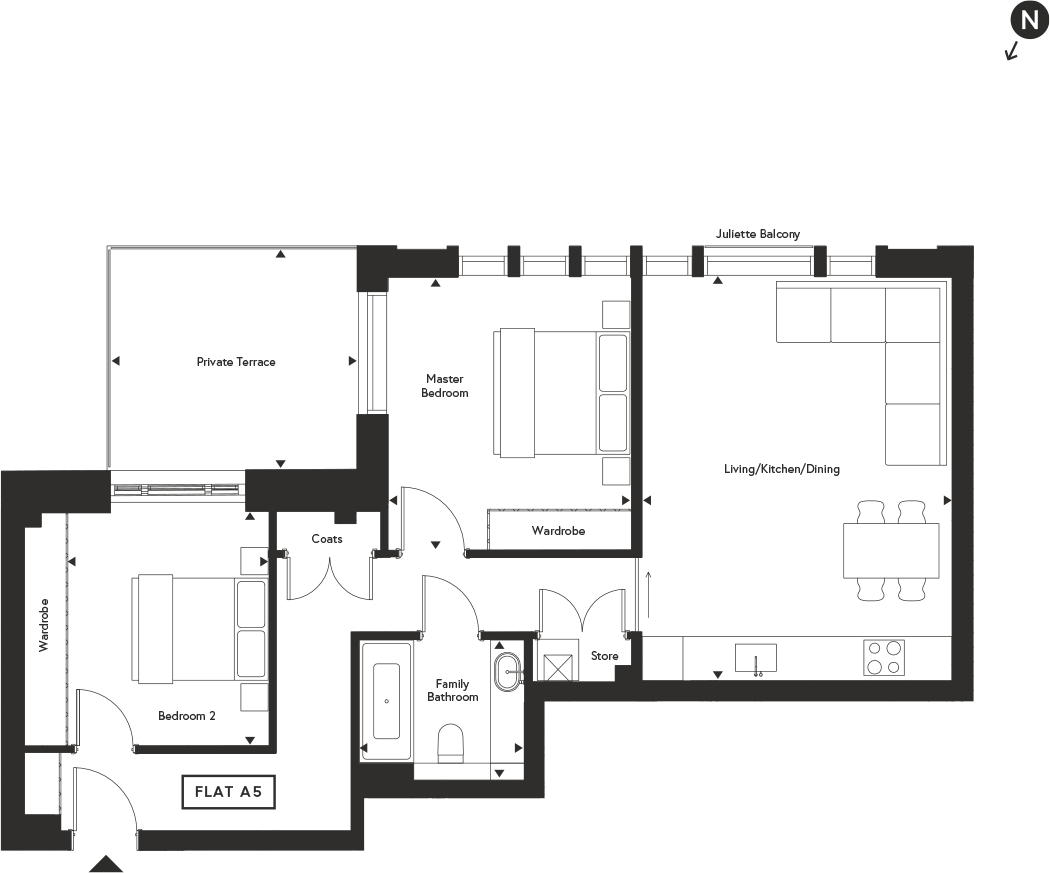
6
A
2
1ST
£750,000.00
69.21 sq m
RESERVED
Dimensions
| Living/Kitchen/Dining | 6.32m x 4.48m | 20’9” x 14’8” |
| Master Bedroom | 4.39m x 3.15m | 14’5” x 10’4” |
| Bedroom 2 | 3.82m x 2.68m | 12’6” x 8’10” |
| Family Bathroom | 2.32m x 2.06m | 7’7” x 6’9” |
| TOTAL AREA: | 69.21 s q m | 744.97 sq ft |
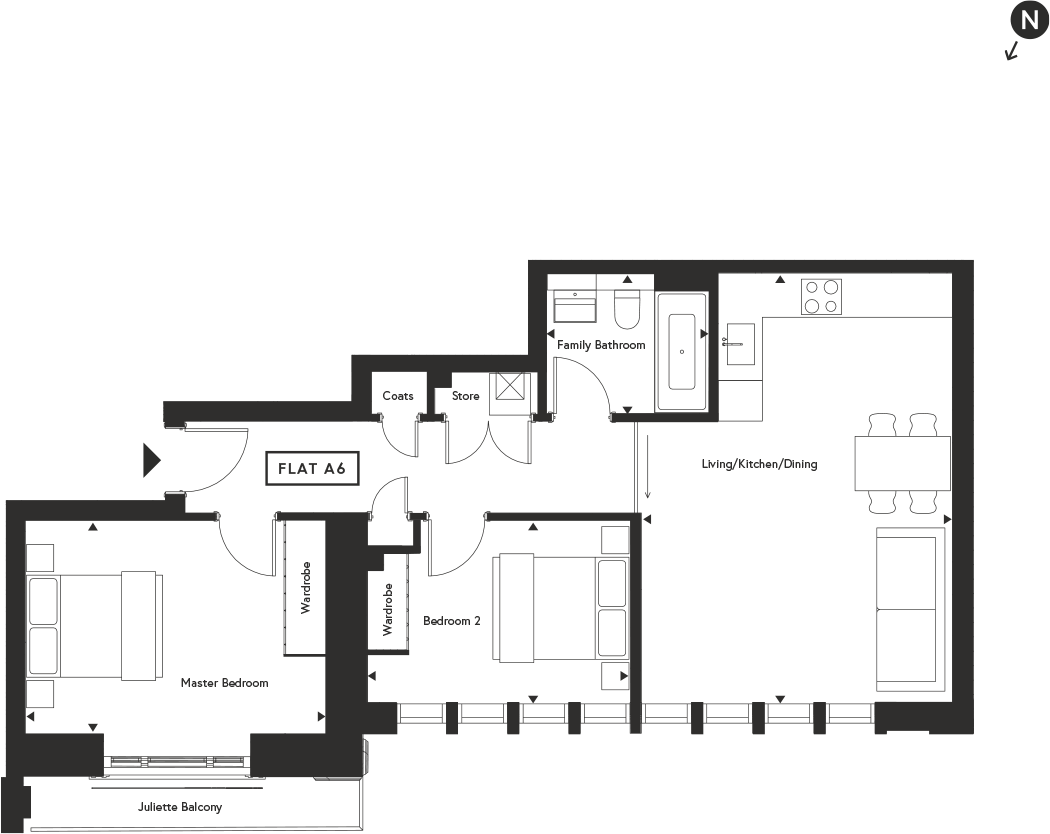
7
A
3
2ND & 3RD
£1,100,000.00
76.07 sq m
RESERVED
Dimensions
| Living/Kitchen/Dining | 7.16m x 4.51m | 23'6" x 14'10" |
| Master Bedroom | 3.88m x 3.07m | 12'9" x 10'1" |
| Bedroom 2 | 3.87m x 2.41m | 12'8" x 7'11" |
| Bedroom 3/Study | 3.26m x 3.00m | 10'8" x 9'10" |
| WC | 1.02m x 3.03m | 3’4” x 9'11" |
| Family Bathroom | 2.31m x 2.02m | 7'7" x 6'8" |
| Private Terrace | 7.80m x 2.56m | 25'7" x 8’5” |
| TOTAL AREA: | 99.23 s q m | 1,068.10 sq ft |
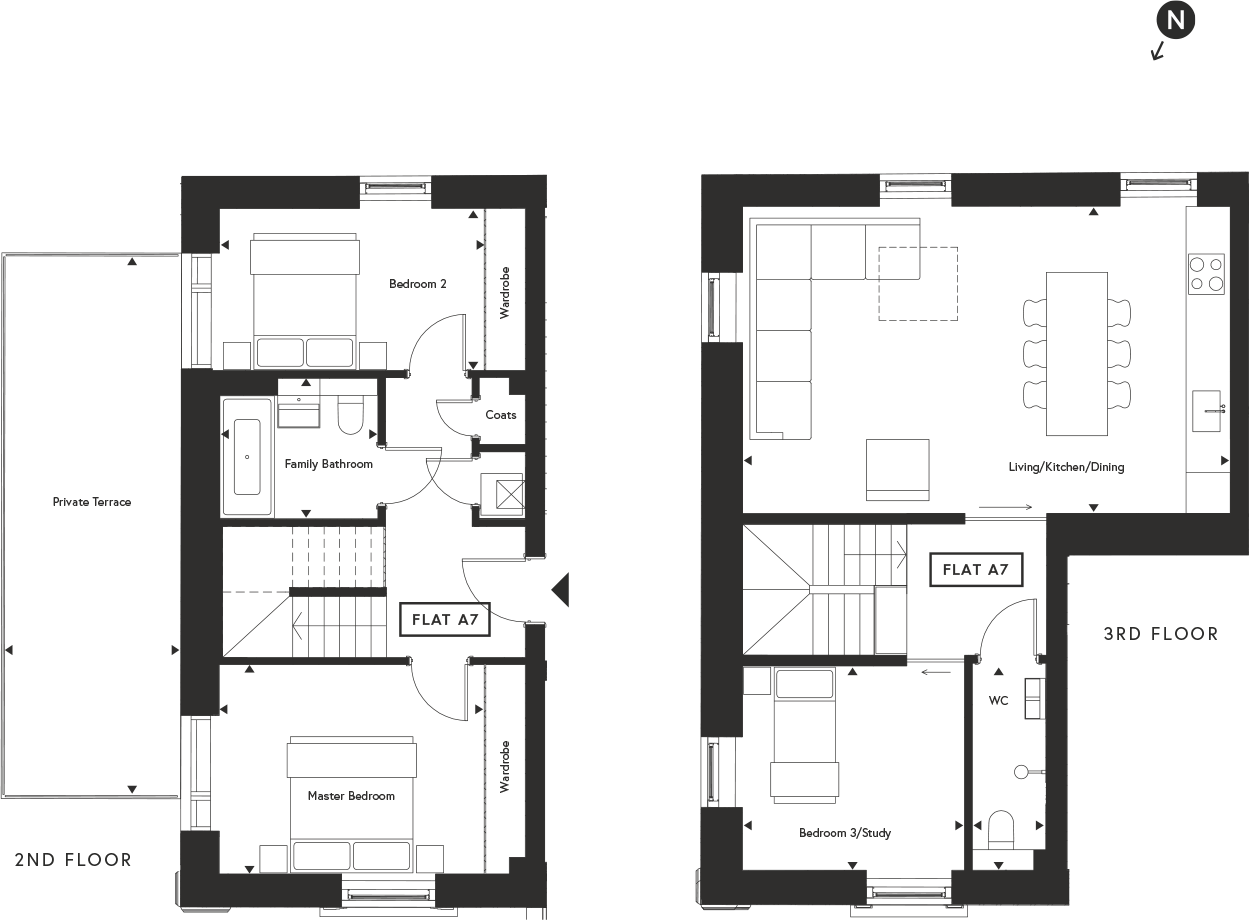
8
A
3
2ND & 3RD
£1,050,000
98.84 sq m
RESERVED
Dimensions
| Living/kitchen/Dining | 7.13m x 4.60m | 23’5” x 15’1” |
| Master Bedroom | 3.81m x 2.99m | 12’6” x 9’10” |
| Bedroom 2 | 3.79m x 2.55m | 12'5" x 8'4" |
| Bedroom 3/Study | 3.23m x 2.92m | 10'7" x 9'7" |
| WC | 2.95m x 1.03m | 3'5" x 9'8" |
| Family Bathroom | 2.32m x 2.02m | 7'7" x 6'8" |
| Private Terrace | 7.75m x 2.63m | 25'5" x 8’8” |
| Total Area | 98.84 sq m | 1,063.90 sq ft |
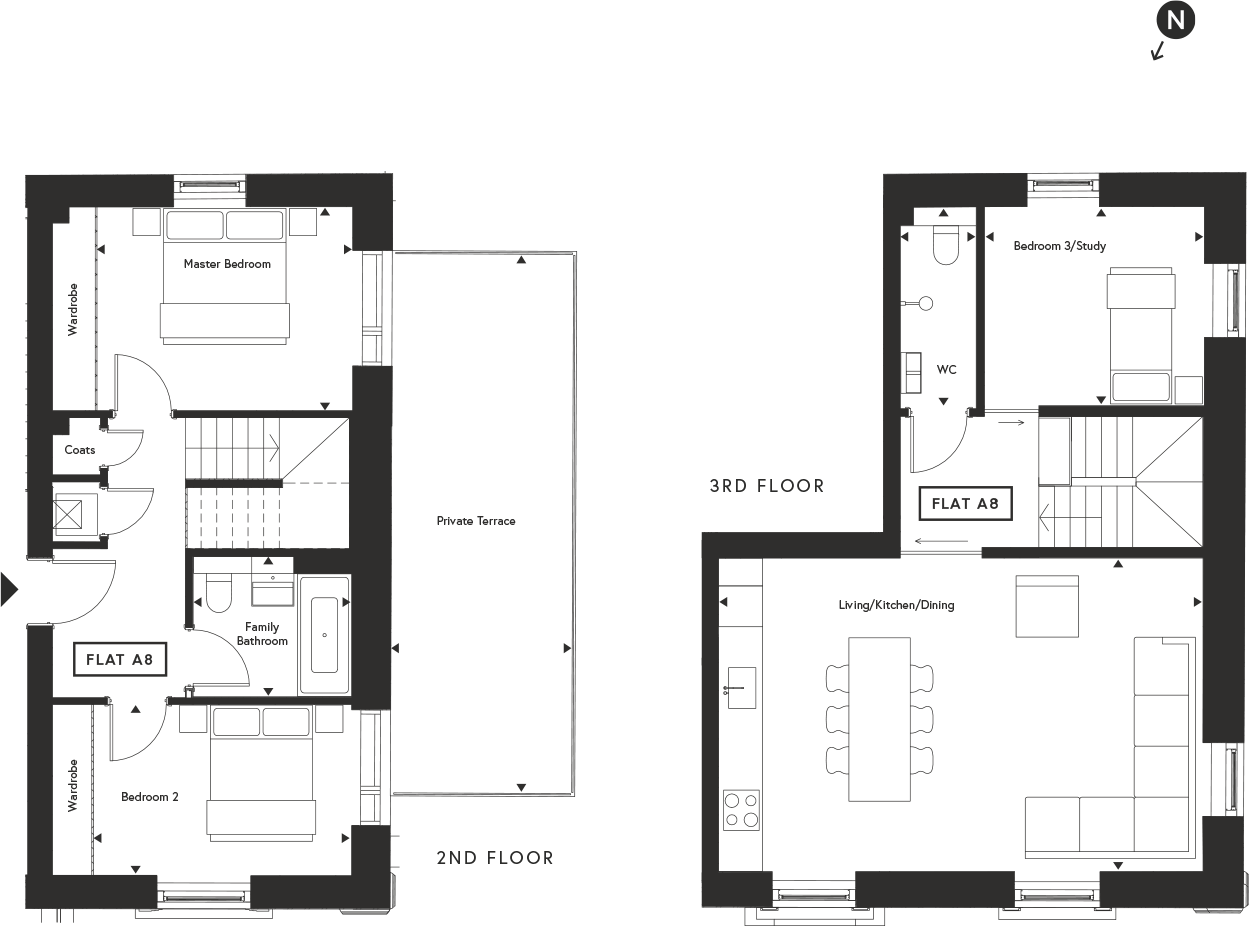
1
B
1
G
£825,000.00
75.41 sq m
SOLD
Dimensions
| Living/Kitchen/Dining | 7.38m x 4.15m | 24'3" x 13'7" |
| Master Bedroom | 4.38m x 2.72m | 14'4" x 8'11" |
| Ensuite | 2.34m x 1.75m | 7’8” x 5'9" |
| Bedroom 2 | 4.29m x 2.61m | 14'1" x 8'7" |
| Family Bathroom | 2.48m x 2.37m | 8'2" x 7'9" |
| Private Garden/Terrace | 11.90m x 4.16m | 39'0" x 13'8" |
| TOTAL AREA: | 75.41 s q m | 811.70 sq ft |
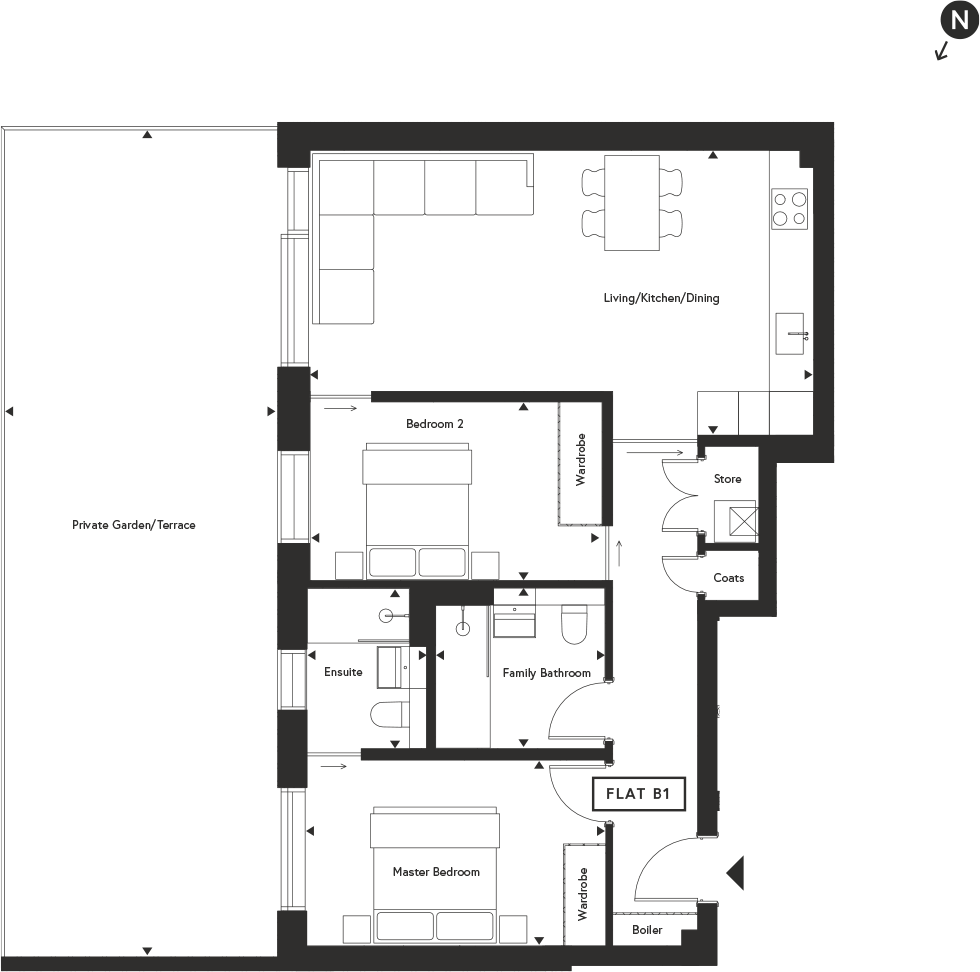
2
B
2
G
£875,000.00
85.06 sq m
SOLD
Dimensions
| Living/Kitchen/Dining | 9.06m x 3.58m | 29'9" x 11'9" |
| Master Bedroom | 4.07m x 2.76m | 13'4" x 9'1" |
| Ensuite | 2.20m x 1.79m | 7'3" x 5'10" |
| Bedroom 2 | 4.02m x 2.84m | 13'2" x 9'4" |
| Family Bathroom | 2.38m x 2.03m | 7'10" x 6'8" |
| Private Garden/Terrace | 10.32m x 4.65m | 33'10" x 15'3" |
| TOTAL AREA: | 85.06 s q m | 915.57 sq ft |
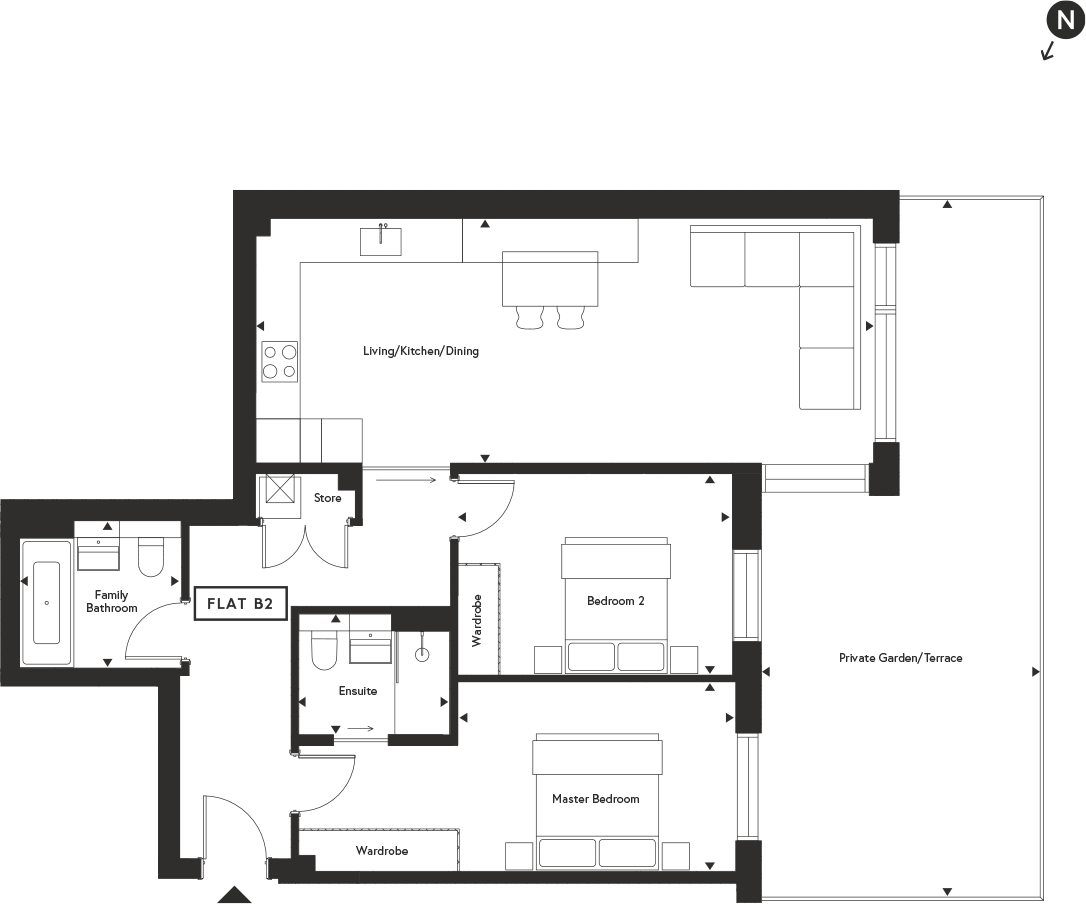
3
B
3
G
£900,000.00
88.14 s q m
SOLD
Dimensions
| Living/kitchen/Dining | 8.85m x 3.94m | 29'0" x 12'11" |
| Master Bedroom | 5.29m x 3.21m | 17'4" x 10'6" |
| Ensuite | 2.26m x 1.68m | 7'5" x 5'6" |
| Bedroom 2 | 5.22m x 2.97m | 17'2" x 9'9" |
| Family Bathroom | 2.20m x 2.63m | 8’8” x 7'3" |
| Private Garden/Terrace | 9.72m x 4.54m | 31'11" x 14'11" |
| Total Area: | 88.14 s q m | 948.73 sq ft |
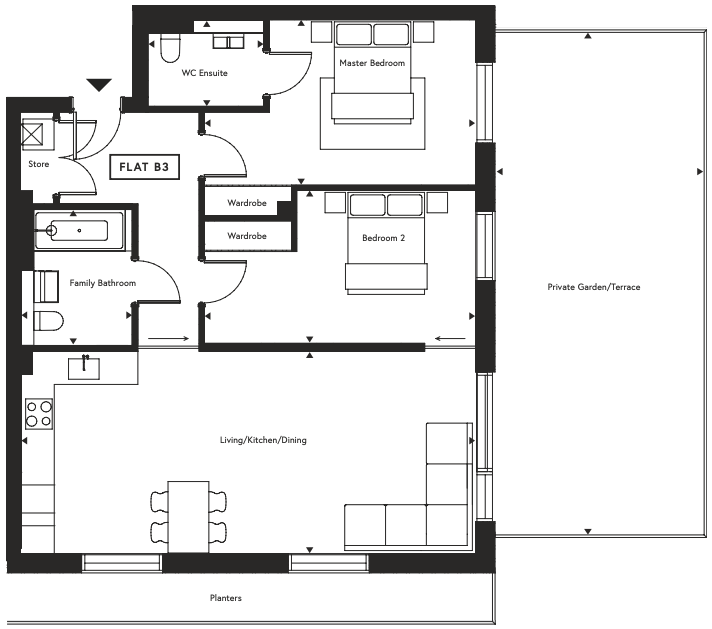
4
B
1
G
£675,000.00
60.54 sq m
AVAILABLE
Dimensions
| Living/Kitchen/Dining | 6.20m x 4.03m | 20’4” x 13’3” |
| Master Bedroom | 4.37m x 4.05m | 14’4” x 13’3” |
| Family Bathroom | 2.72m x 2.32m | 8'11" x 7'7" |
| Private Terrace | 4.90m x 2.09m | 16'1" x 6'10" |
| TOTAL AREA: | 60.54 s q m | 651.64 sq ft |
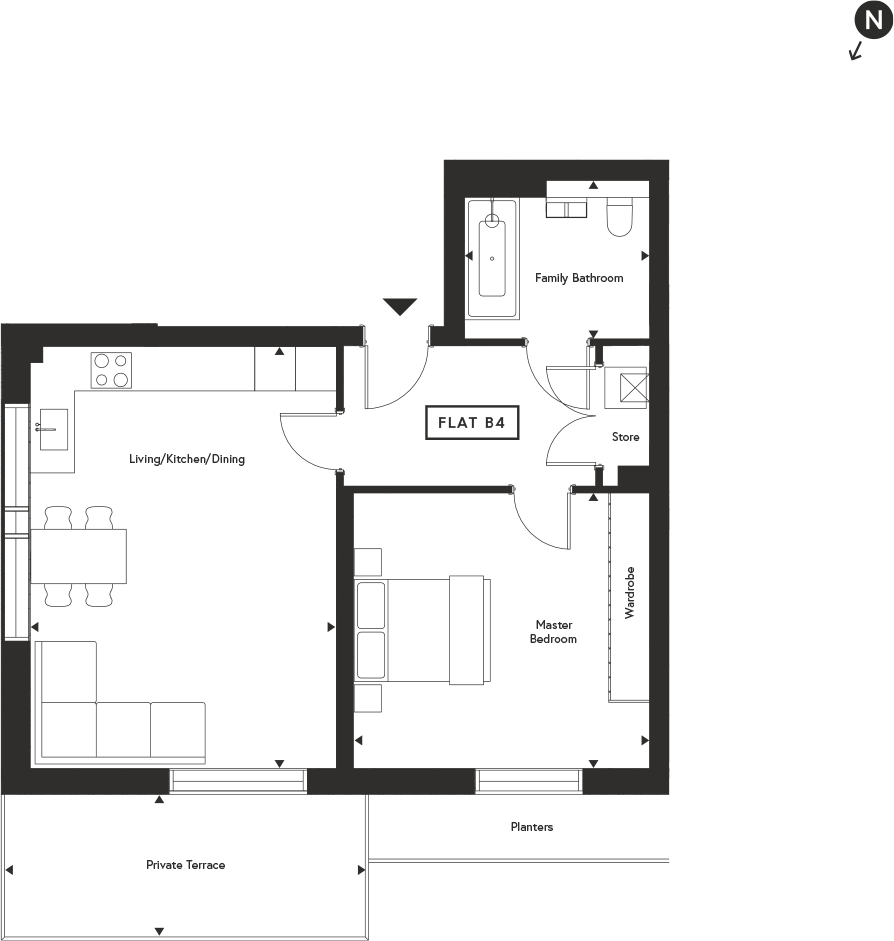
5
B
1
G
£775,000
60.54 sq m
RESERVED
Dimensions
| Living/kitchen/Dining | 6.20m x 4.03m | 20’4” x 13’3” |
| Master Bedroom | 4.37m x 4.05m | 14’4” x 13’3” |
| Family Bathroom | 2.72m x 2.32m | 8'11" x 7'7" |
| Private Terrace | 4.90m x 2.09m | 16'1" x 6'10" |
| Total Area | 60.54 sq m | 651.64 sq ft |
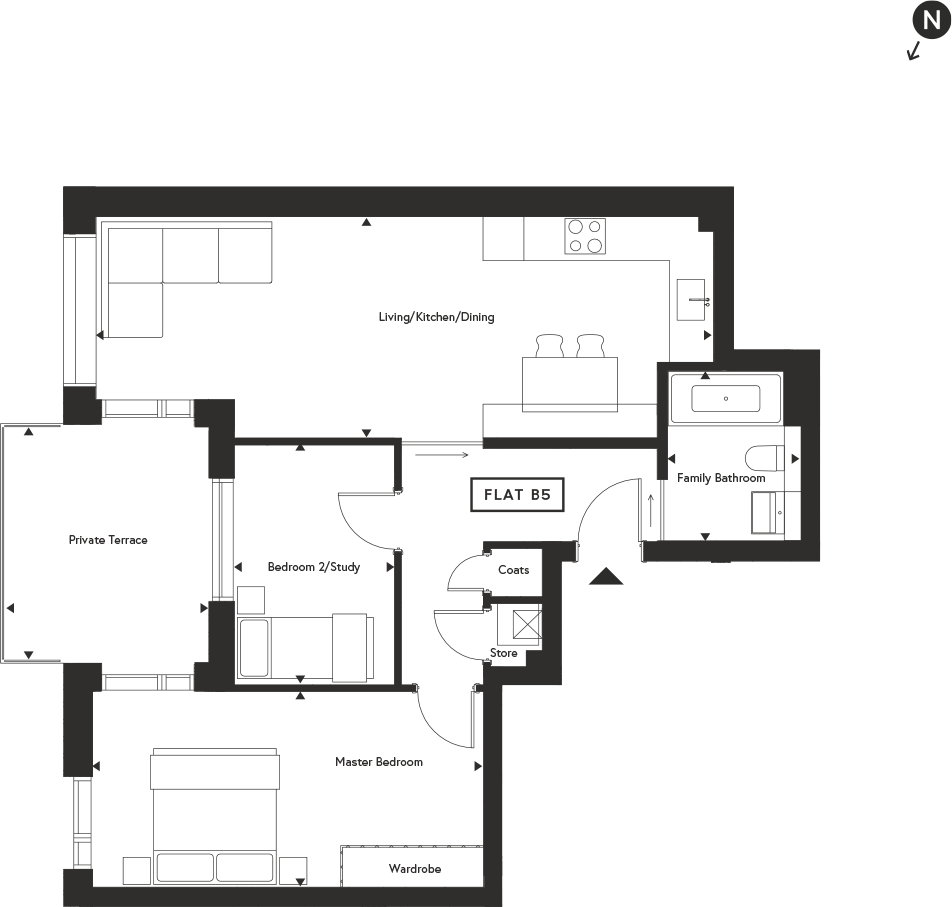
6
B
1
1ST
£675,000
56.63 sq m
SOLD
Dimensions
| Living/kitchen/Dining | 5.91m x 4.14m | 19’5” x 13’7” |
| Master Bedroom | 3.83m x 2.99m | 12’7” x 9’10” |
| Family Bathroom | 2.85m x 1.96m | 9'4" x 6'5" |
| Private Terrace | 10.13m x 2.93m | 33'2" x 9'7" |
| Total Area | 56.63 sq m | 609.56 sq ft |
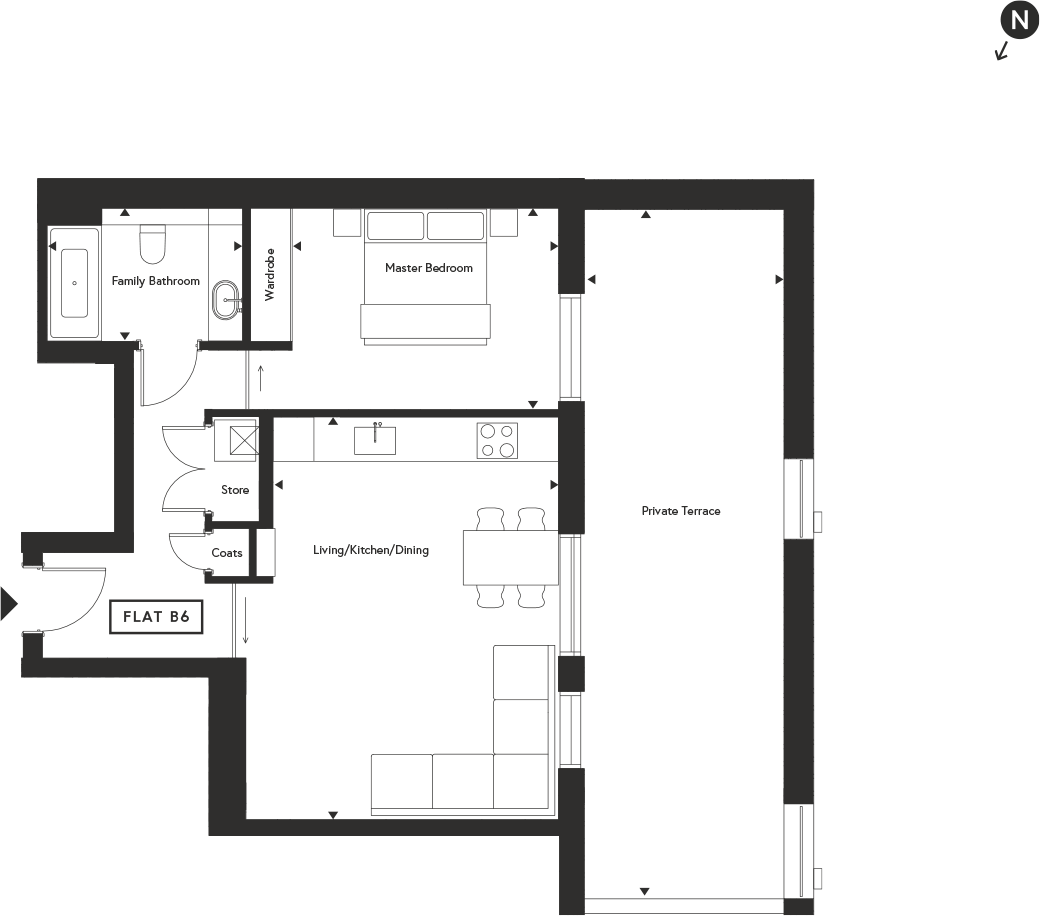
7
B
2
1ST
£875,000.00
82.12 s q m
SOLD
Dimensions
| Living/kitchen/Dining | 7.58m x 3.38m | 24’10” x 11’1” |
| Master Bedroom | 5.44m x 2.85m | 17’10” x 9’4” |
| Family Bathroom | 2.86m x 1.60m | 9’5” x 5’3” |
| Private Terrace | 4.76m x 2.79m | 15’7” x 9’2” |
| Private Terrace | 2.38m x 2.03m | 7’10” x 6’8” |
| Private Terrace | 9.88m x 2.93m | 32’5” x 9’7” |
| Total Area | 82.12 s q m | 883.93 sq ft |
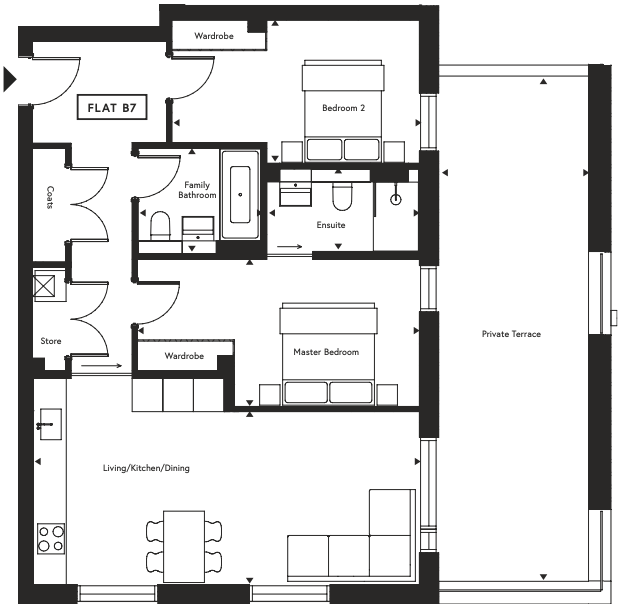
8
B
2
1ST
£850,000.00
79.49 sq m
SOLD
Dimensions
| Living/Kitchen/Dining | 6.61m x 4.17m | 21'8" x 13'8" |
| Master Bedroom | 5.82m x 3.51m | 19'1" x 11'6" |
| Ensuite | 2.52m x 1.49m | 8'3" x 4'11" |
| Bedroom 2 | 5.79m x 2.81m | 18'11" x 8'11" |
| Family Bathroom | 2.51m x 1.93m | 8’3” x 6'4" |
| Private Terrace | 3.43m x 3.66m | 11'3" x 12'0" |
| TOTAL AREA: | 79.49 s q m | 855.62 sq ft |
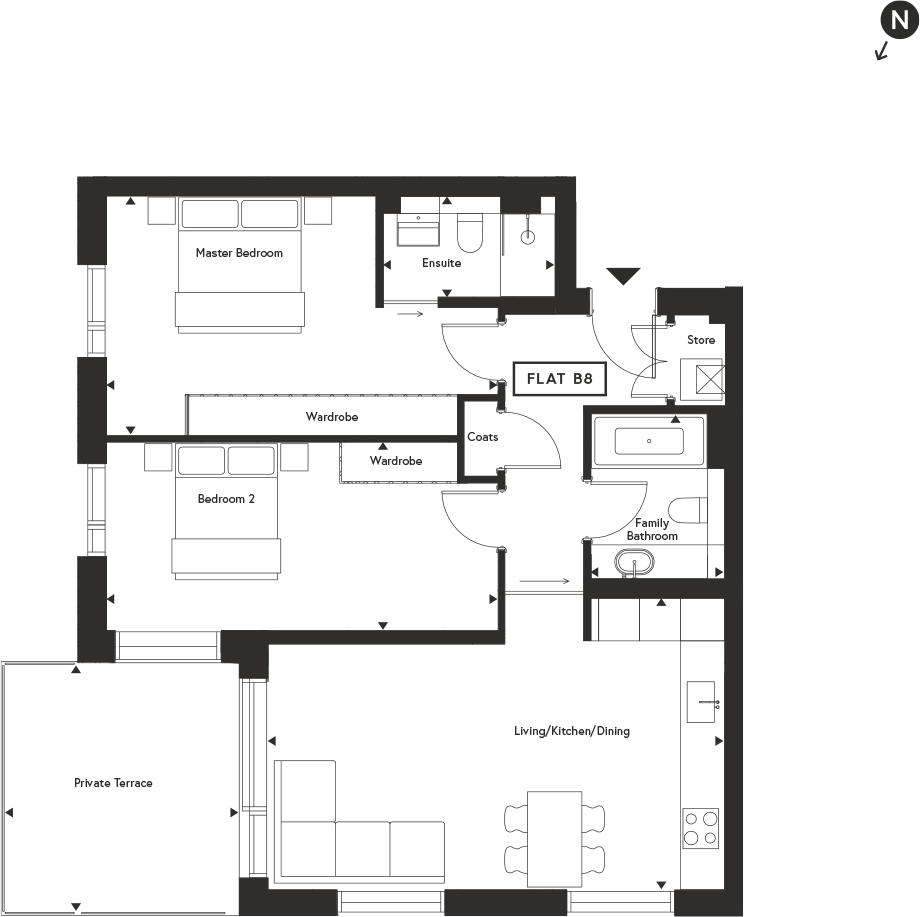
9
B
2
2ND
£1,200,000.00
124.69 s q m
SOLD
Dimensions
| Living/kitchen/Dining | 7.84m x 4.93m | 25’9” x 16'2" |
| Master Bedroom | 3.57m x 3.43m | 11’9” x 11'3" |
| Family Bathroom | 2.27m x 1.92m | 7’5 x 6'4" |
| Private Terrace | 3.50m x 3.25m | 11'6" x 10'8" |
| Private Terrace | 4.28m x 3.25m | 14'1" x 10'8" |
| Private Terrace | 2.54m x 1.93m | 8'4" x 6'4" |
| Private Terrace | 4.51m x 3.35m | 11'0" x 14'10" |
| Total Area | 124.69 s q m | 1,342.15 sq ft |
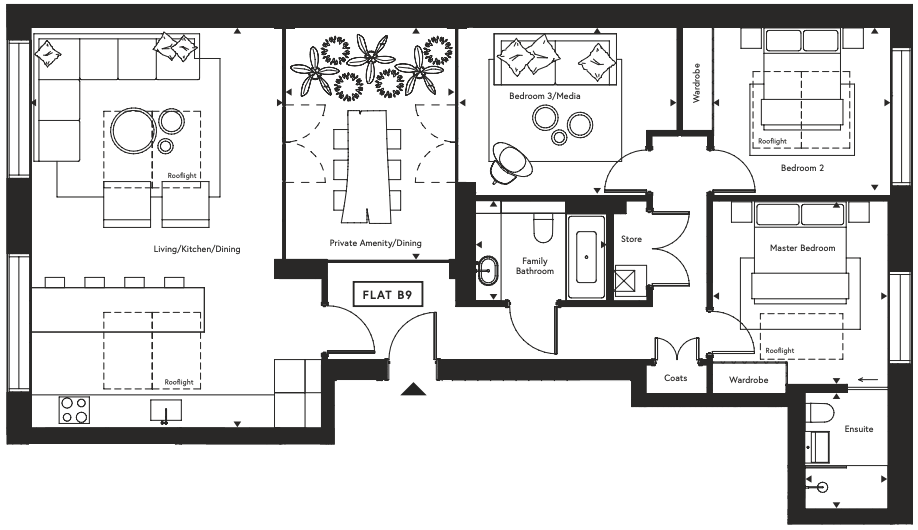
10
B
2
2ND
£900,000
81.86 sq m
RESERVED
Dimensions
| Living/kitchen/Dining | 6.11m x 3.73m | 20’1” x 12’3” |
| Master Bedroom | 5.21m x 4.17m | 17’1” x 13’8” |
| Ensuite | 2.73m x 2.26m | 8’11” x 7’5” |
| Bedroom 2 | 3.10m x 3.02m | 10’2” x 9’11” |
| Family Bathroom | 2.44m x 2.01m | 8’0” x 6’7” |
| Private Terrace | 3.44m x 3.17m | 11’3” x 10’5” |
| Total Area | 81.86 sq m | 881.133 sq ft |
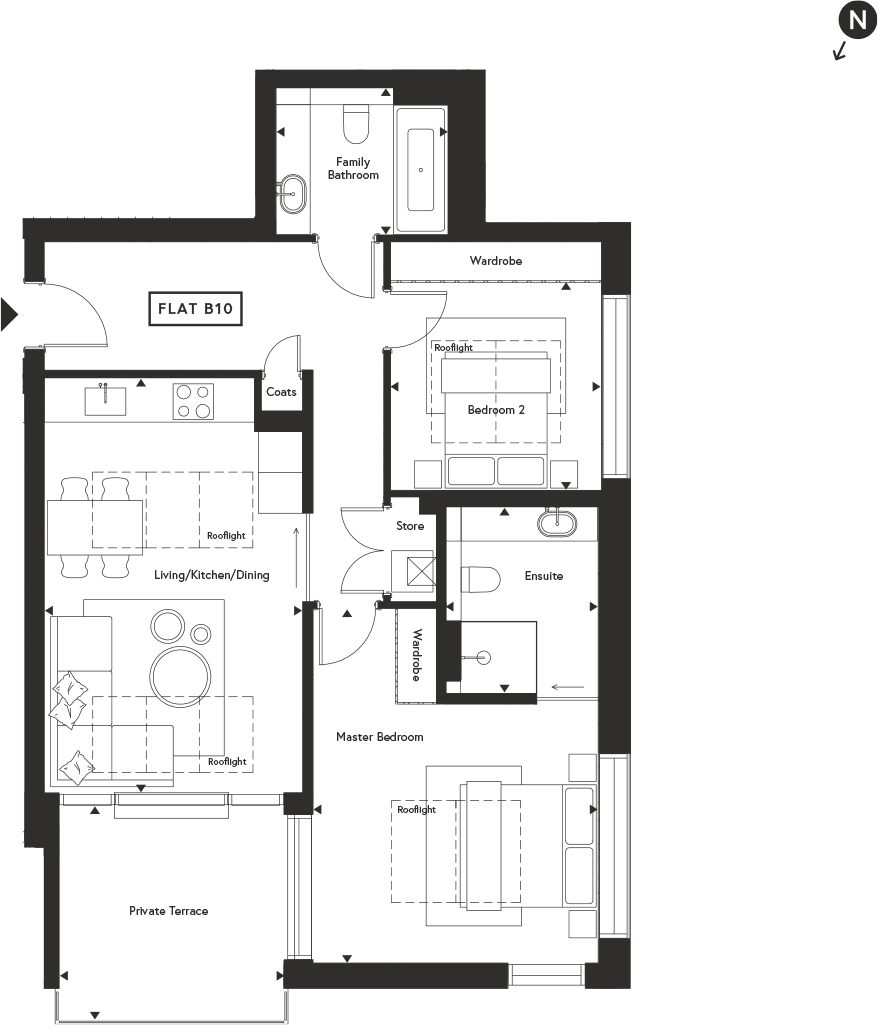
11
B
2
2ND
£900,000.00
82.84 sq m
SOLD
Dimensions
| Living/Kitchen/Dining | 6.01m x 4.20m | 19’9” x 13’9” |
| Master Bedroom | 5.86m x 3.95m | 19’3” x 13’0” |
| Ensuite | 2.83m x 2.07m | 9’3” x 6’9” |
| Bedroom | 2 3.92m x 2.88m | 12’10” x 9’5” |
| Family Bathroom | 2.71m x 1.93m | 8’11” x 6’4” |
| Private Terrace | 4.24m x 3.17m | 13’11” x 10’5” |
| TOTAL AREA: | 82.84 s q m | 891.68 sq ft |
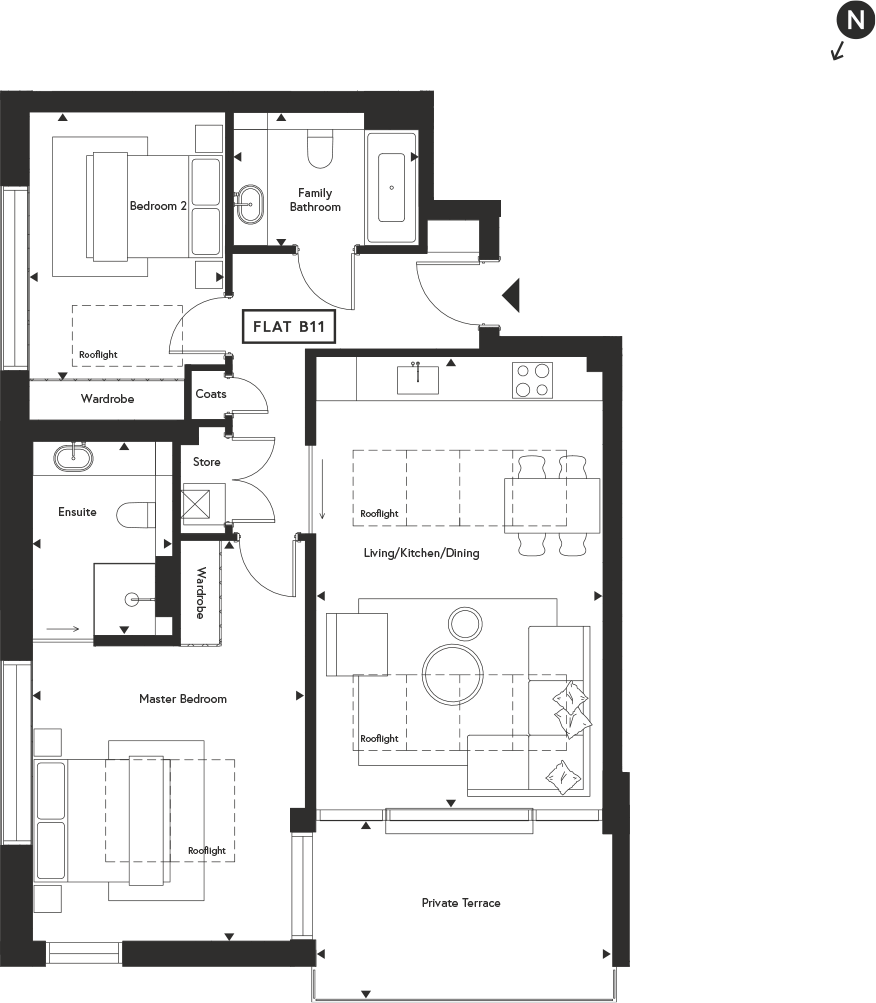
Gallery
Specification
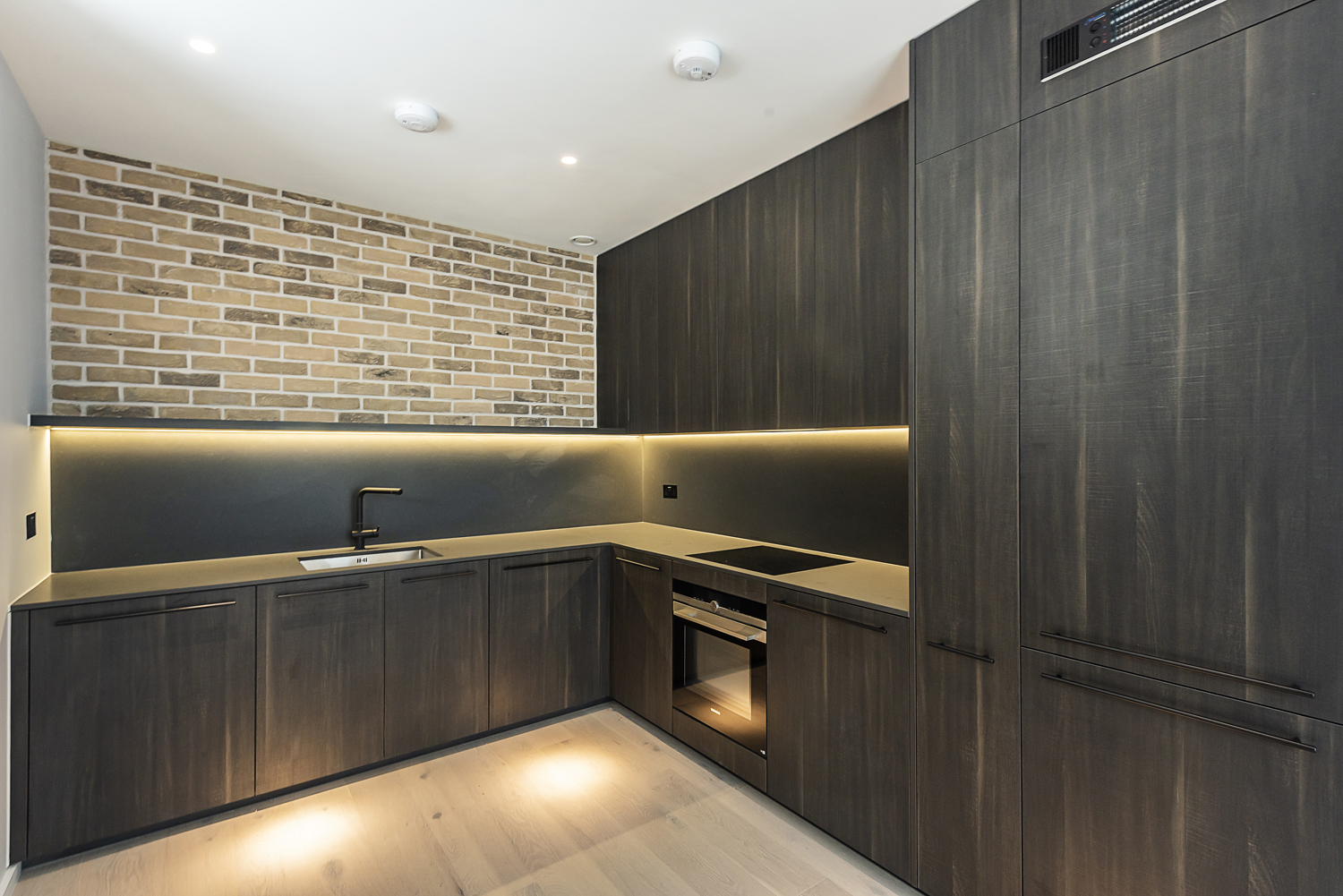
Kitchen
- Integrated Siemen appliances including fridge/freezer, dishwasher and oven with microwave function
- Siemens, 4 zone induction hob – flush mounted into worktop
- Splashbacks to under side of wall units in Caesarstone Raven Honed composite stone
- Worktops are in Caesarstone Raven Honed composite stone
- Recessed LED strip lighting under allwall units/shelves
- LED dimmable downlights
- Underfloor heating
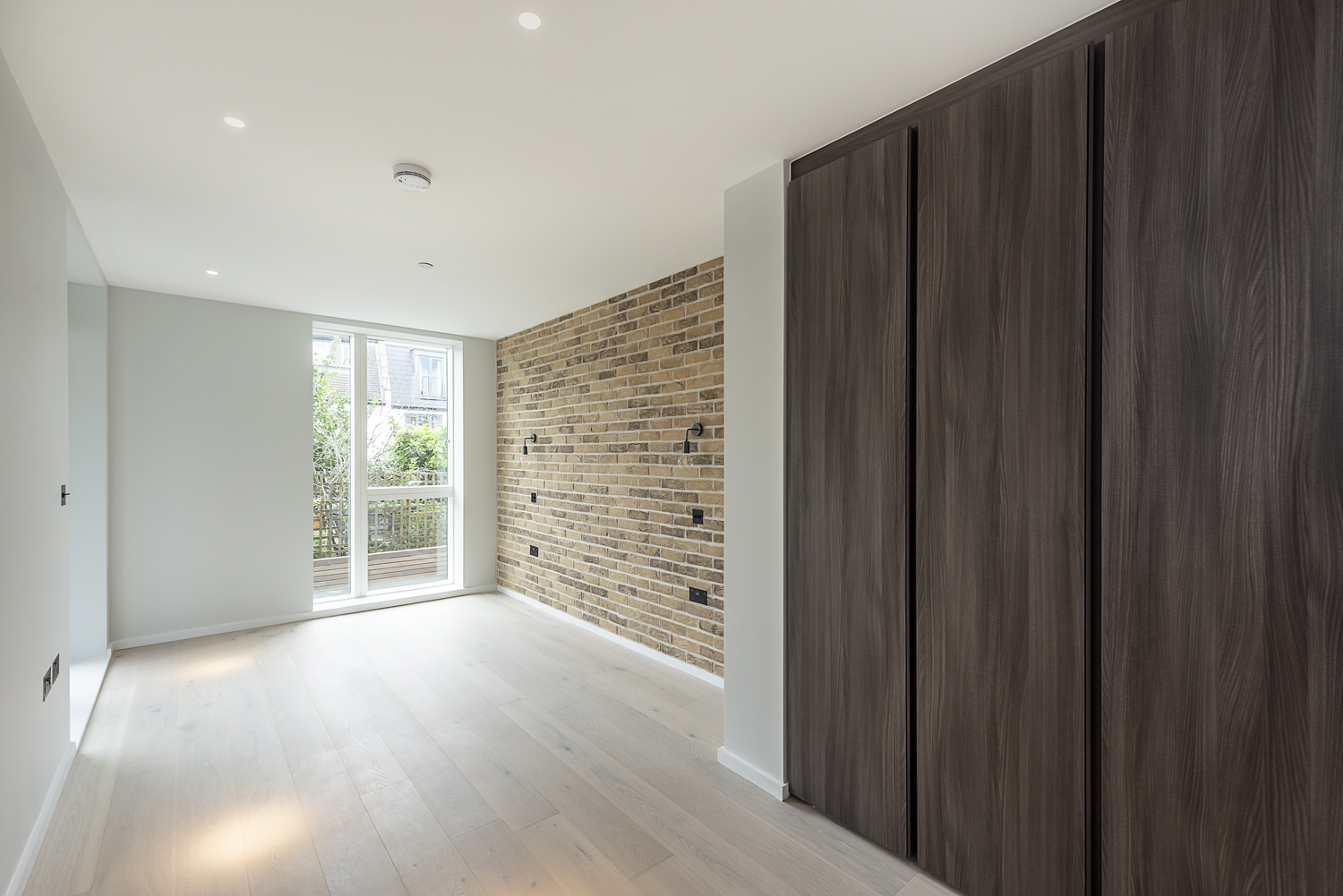
Bedrooms
- All wardrobes by designspace London/ Sangiacomo – custom made in Italy
- LED dimmable downlighters
- European oak plank floor with underfloor heating
- Satellite TV, Terrestrial TV and DAB Radio outlets (Sky Q)
- Underfloor heating
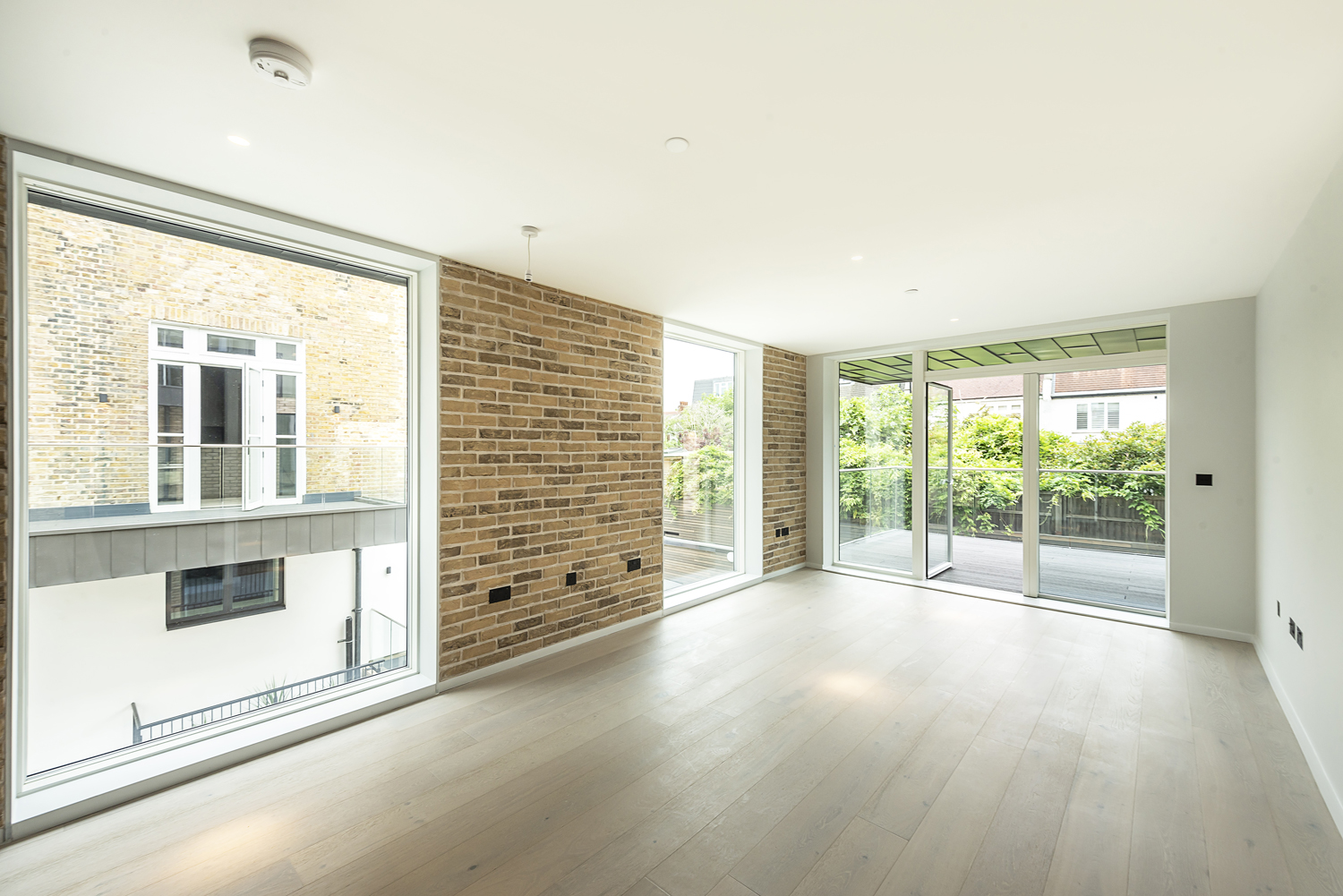
Living Room
- European oak plank floor
- Underfloor heating
- External lights on balcony
- LED dimmable downlighters
- Video door entry system to main door
- Satellite TV, Terrestrial TV and DAB Radio outlets (Sky Q)
- Motorised openable roof lights (top floor only)
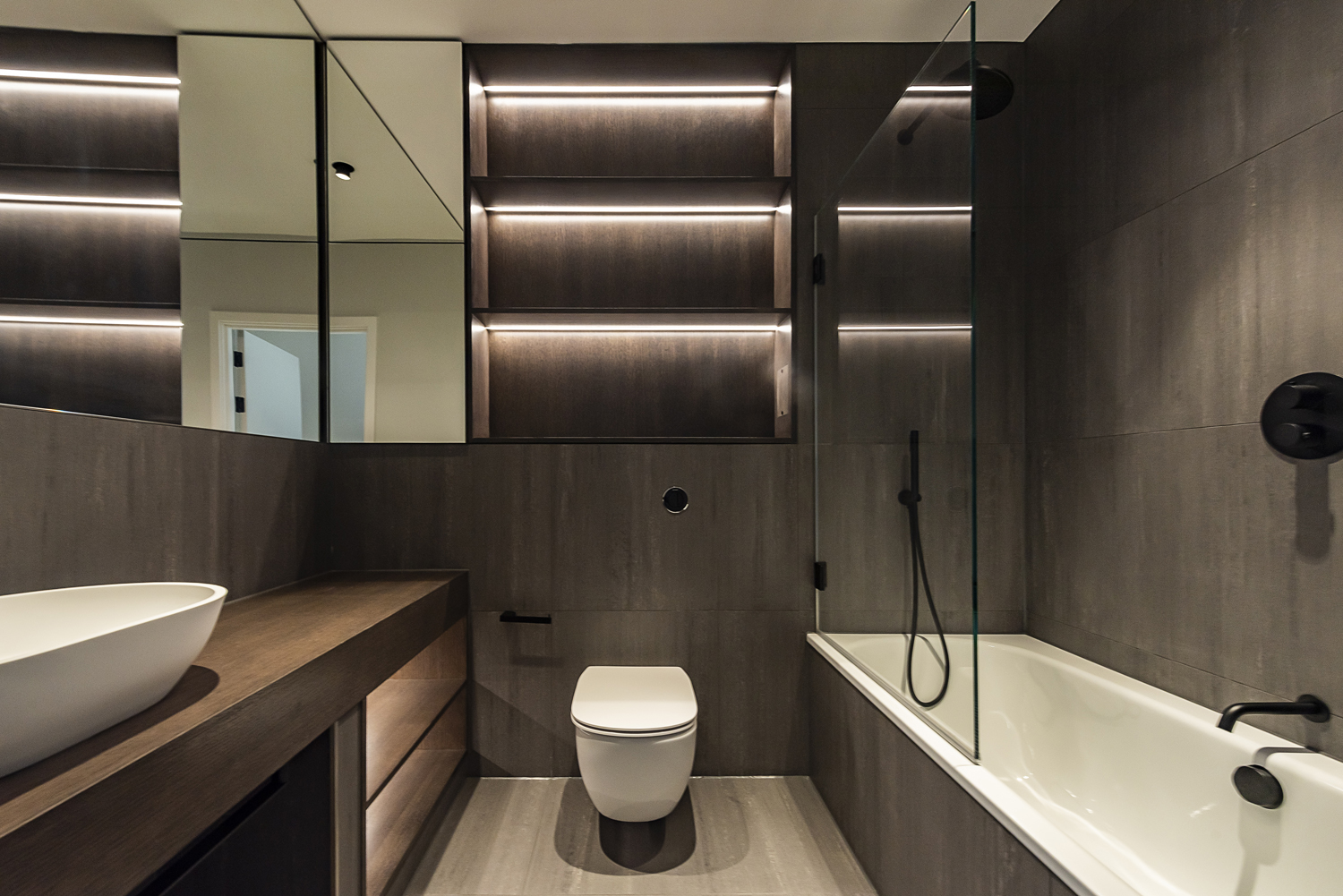
Bathrooms
- White Lusso Stone resin oval deck mounted top bowl
- Lusso Luxe matte black wall mounted basin mixer tap
- Bette rectangular built-in bathtub with three-way thermostatic shower set with handheld shower and bath spout
- ME by Starck wall hung toilet pan with concealed cistern in white
- Soft closing wc seats and matte black remote flush button
- Lusso thermostatic shower with handheld shower in matt black
- Brushed stainless scale anti-scale shower screen with fully recessed and concealed fixings
- Mid grey diamond eggshell paint in bathroom, en-suites and wc’s
- Electric in wall towel warmer mat
- Electric underfloor heating
- Shaver socket
- Mirror heater/demister
- Mechanical ventilation extract
- Dimmable LED downlighters
Doors, windows and decoration
- European oak plank floor
- Underfloor heating
- Diamond matt emulsion paint on all walls in off grey
- Dark stained quarter sawn oak doors provided for apartment entrances
- Brilliant white matt emulsion on all ceilings
- Solid internal doors painted in off white tinted grey diamond satinwood
- Door handles with chrome plate and satin nickel handle
- Off white tinted grey walls throughout
- Brilliant white architraves, skirtings and window surrounds and sills
Services and electrical
- Ducts and cable ways to allow future installation of Virgin Media
- BT Openreach fibre to each apartment (FTTP)
- Satellite dish, digital TV and DAB radio communal aerials and amplifier network serving all apartments
- Smoke and heat detectors in all apartments
- Extract ventilation in kitchen and bathroom (centralised apartment fan)
- Combination condensing boiler providing hot water and space heating
Cycle store
- Secure cycle storage
Built in storage/utility cupboards
- Full height storage* included to every unit with LED lighting
- European oak plank floor
- Double socket outlet
Communal areas
- Large main entrance door with boarded hardwood timber panel and double-glazed sidelight panels
- Six lever dead lock with electrical latch opening, connected to fob entry door system
