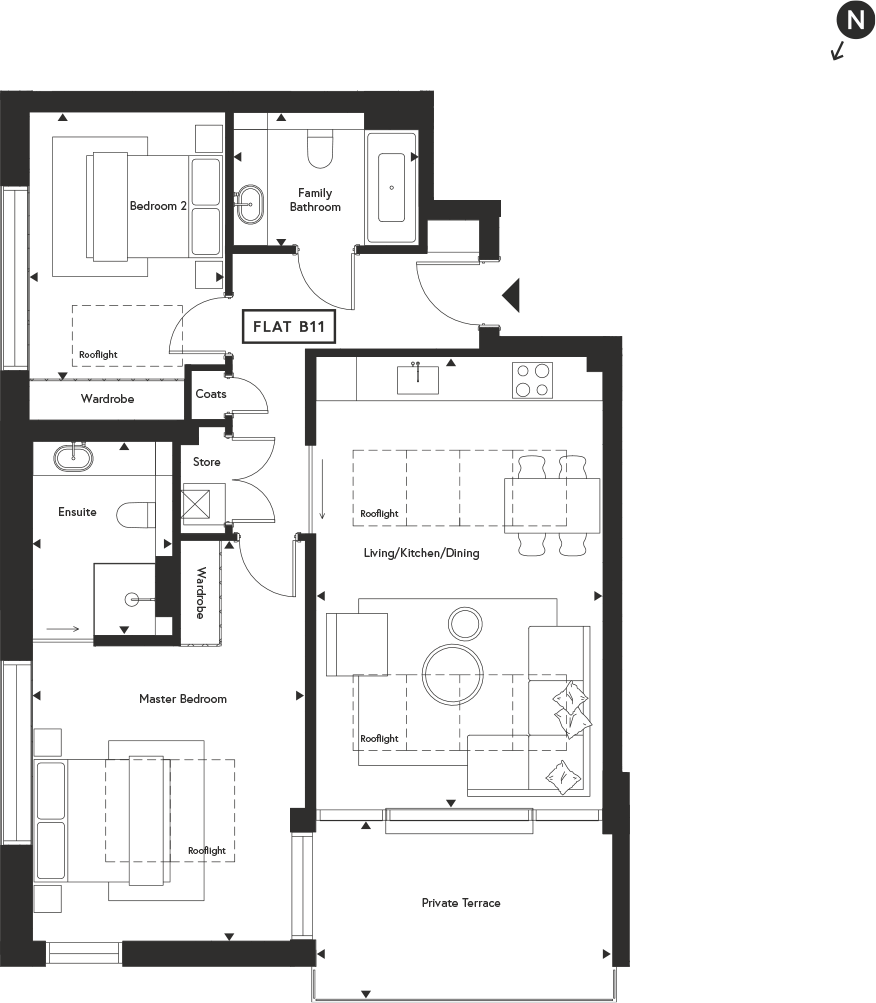- Audiology house
- Audiology house

JUST TWO REMAINING!
New year, new home.

Audiology House offers an inspiring collection of exquisite 1 and 2 bedroom new building and conversion apartments close to both Wandsworth and Clapham Commons. The luxury apartments, many with large outside private terraces, combine traditional craftsmanship and contemporary styling.
Attention to detail is clear throughout these unique and contemporary conversions and new build apartments and create a most desirable living environment in this exquisite development.
Talk to us today about finding your next home.
Prices from £675,000 - £740,000.
SW12
Find a home




Below is the list of available properties. Please click on the ‘ ’ button to view more details about each plot, a floor locator and an apartment plan.
Plot
Block
Beds
Floor
Price
Dimensions
Status
1
A
2
G
£750,000.00
77.52 sq m
SOLD
Dimensions
| Living/Kitchen/Dining | 8.39m x 2.88m | 27’6” x 9’5” |
| Master Bedroom | 5.90m x 3.28m | 19’4” x 10’9” |
| Ensuite | 2.39m x 1.55m | 7’10” x 5’1” |
| Bedroom | 2 3.85m x 2.98m | 12’8” x 9’9” |
| Family Bathroom | 2.47m x 1.93m | 8’1” x 6’4” |
| Private Terrace | 4.81m x 2.20m | 15’9” x 7’3” |
| TOTAL AREA: | 77.52 s q m | 834.41 sq ft |
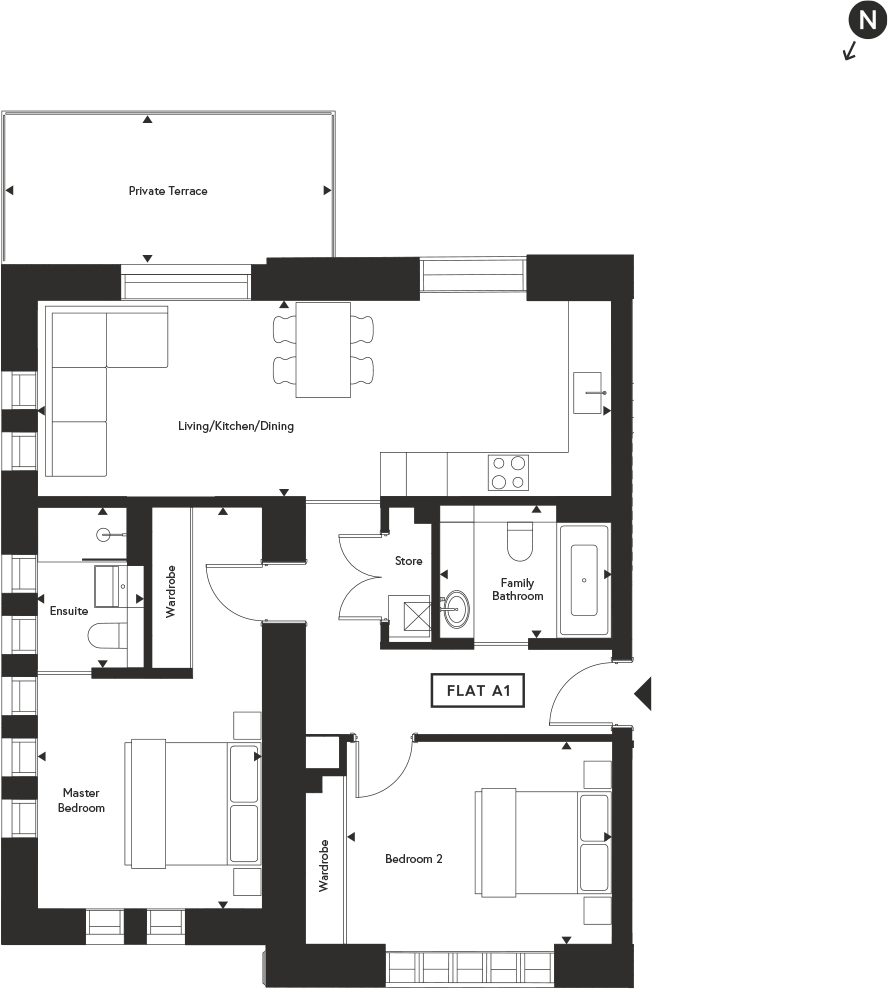

2
A
2
G
£740,000.00
75.46 sq m
RESERVED
Dimensions
| Living/Kitchen/Dining | 5.93m x 4.29m | 19’5” x 14’1” |
| Master Bedroom | 4.01m x 3.62m | 13’2” x 11’11” |
| Bedroom 2 | 3.56m x 3.43m | 11’8” x 11’3” |
| Family Bathroom | 2.37m x 2.04m | 7’9” x 6’8” |
| Private Terrace | 3.56m x 3.23m | 11’8” x 10’7” |
| TOTAL AREA: | 75.46 s q m | 812.24 sq ft |
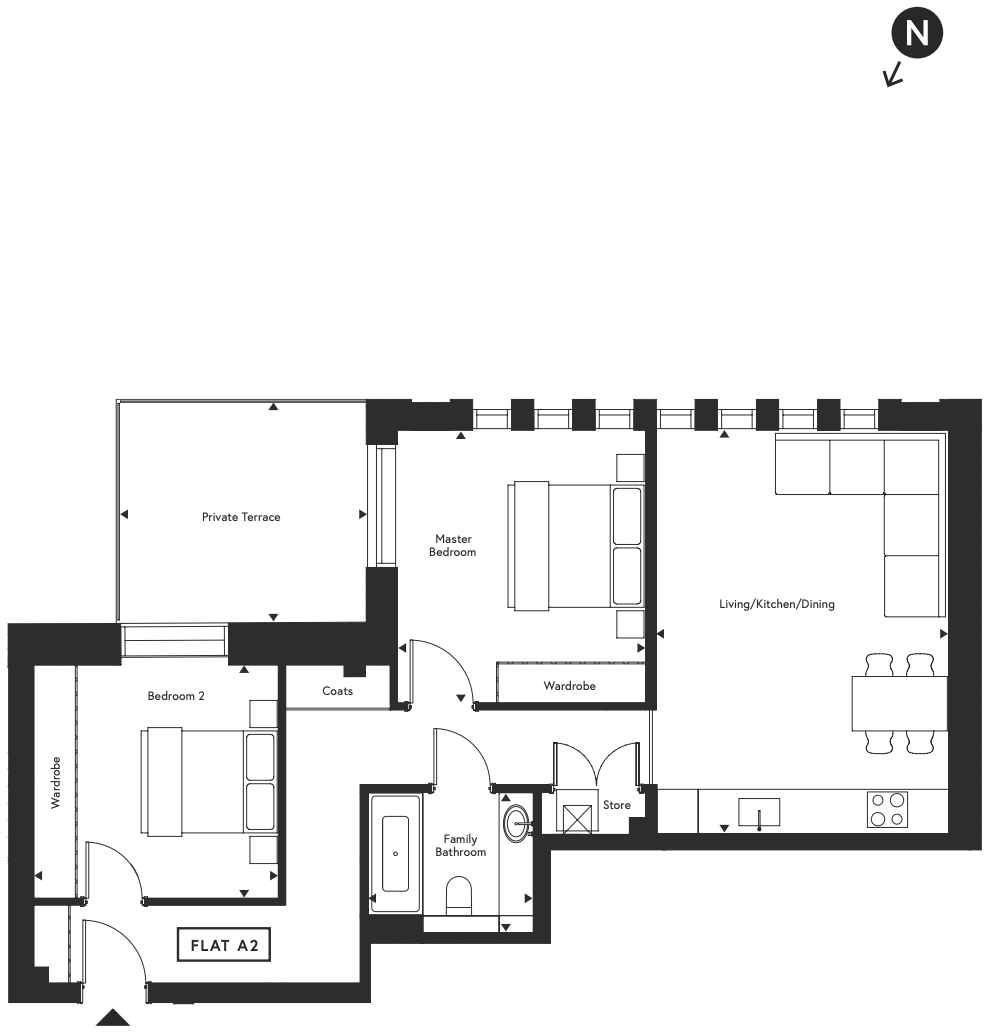

3
A
2
G
£740,000.00
67.90 sq m
AVAILABLE
Dimensions
| Living/Kitchen/Dining | 6.25m x 4.31m | 20’6” x 14’2” |
| Master Bedroom | 4.39m x 3.12m | 14’5” x 10’3” |
| Bedroom 2 | 3.89m x 2.61m | 12’9” x 8’7” |
| Family Bathroom | 2.32m x 2.06m | 7’7” x 6’9” |
| Private Terrace | 4.56m x 2.38m | 15’0” x 7’10” |
| TOTAL AREA: | 67.90 s q m | 730.86 sq ft |
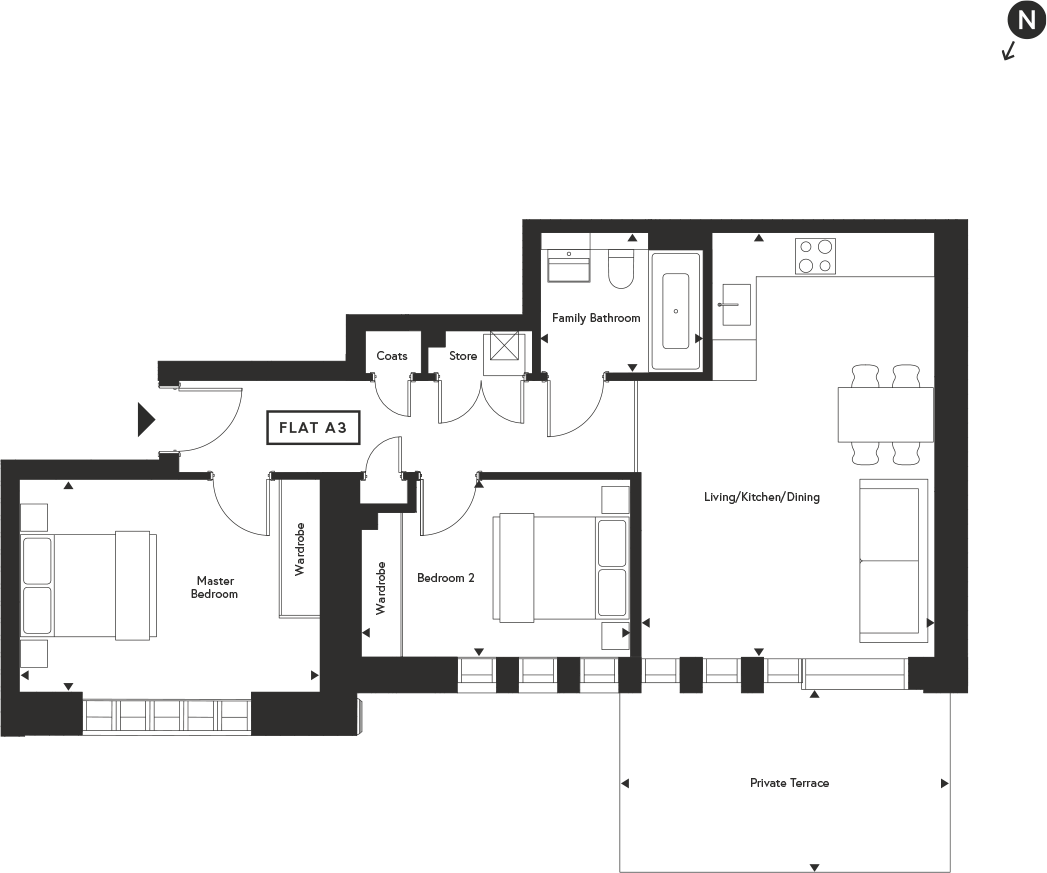

4
A
2
1ST
£850,000
78.84 sq m
SOLD
Dimensions
| Living/kitchen/Dining | 8.46m x 2.96m | 27'9" x 9'9" |
| Master Bedroom | 5.97m x 3.30m | 10'10" x 19'7" |
| Ensuite | 2.27m x 1.56m | 5'1" x 7'5" |
| Bedroom 2 | 4.45m x 3.01m | 14'7" x 9'11" |
| Family Bathroom | 2.46m x 1.93m | 8'1" x 6'4" |
| Private Terrace | 4.81m x 2.09m | 15'9" x 6'10" |
| Total Area | 78.84 sq m | 848.62 sq ft |
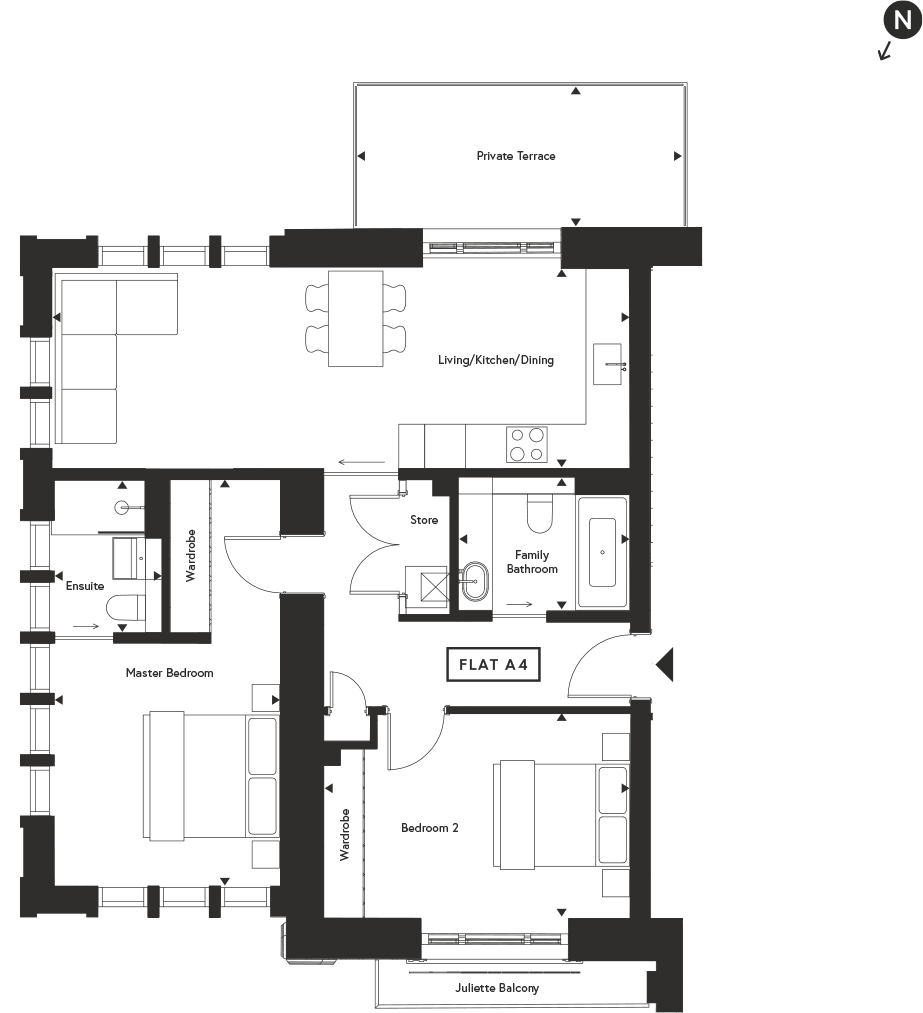

5
A
2
1ST
£825,000.00
76.07 sq m
SOLD
Dimensions
| Living/Kitchen/Dining | 5.93m x 4.46m | 19’5” x 14’8” |
| Master Bedroom | 4.01m x 3.54m | 13’2” x 11’7” |
| Bedroom 2 | 3.44m x 2.96m | 11’3” x 9’9” |
| Family Bathroom | 2.37m x 2.04m | 7’9” x 6’8” |
| Private Terrace | 3.63m x 3.24m | 11’11” x 10’8” |
| TOTAL AREA: | 76.07 s q m | 818.81 sq ft |
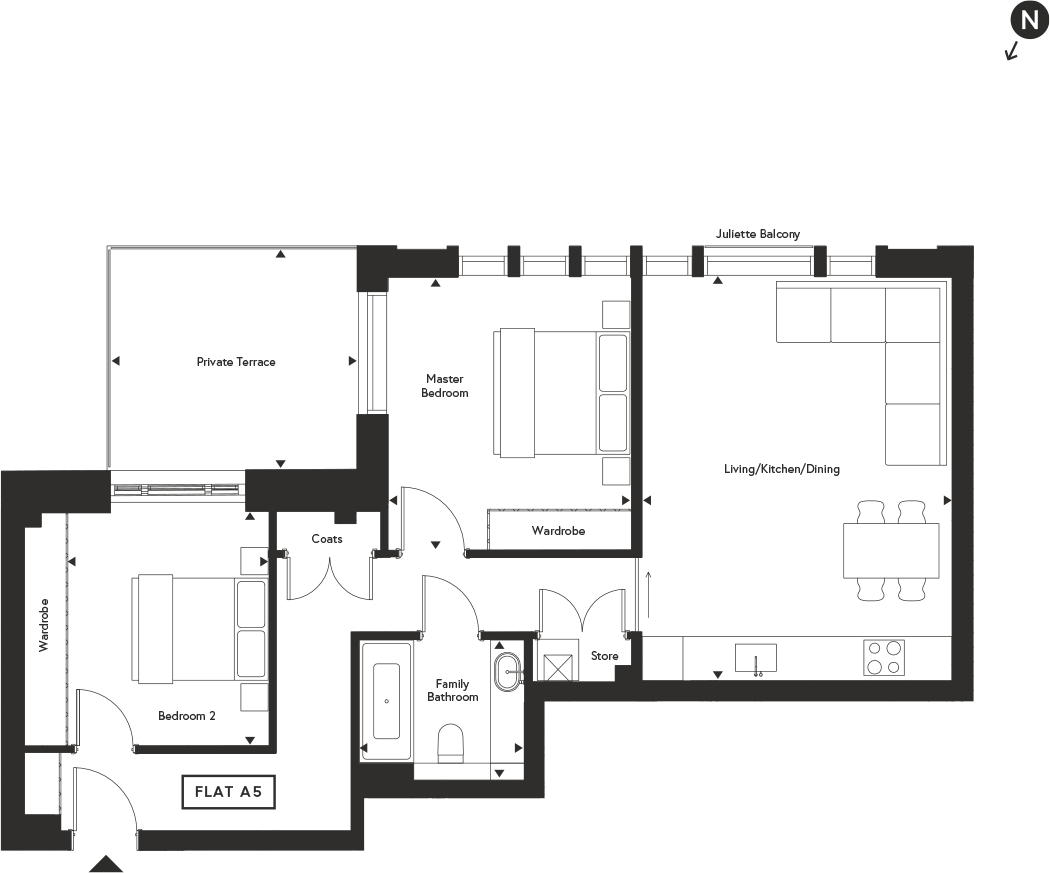

6
A
2
1ST
£750,000.00
69.21 sq m
RESERVED
Dimensions
| Living/Kitchen/Dining | 6.32m x 4.48m | 20’9” x 14’8” |
| Master Bedroom | 4.39m x 3.15m | 14’5” x 10’4” |
| Bedroom 2 | 3.82m x 2.68m | 12’6” x 8’10” |
| Family Bathroom | 2.32m x 2.06m | 7’7” x 6’9” |
| TOTAL AREA: | 69.21 s q m | 744.97 sq ft |
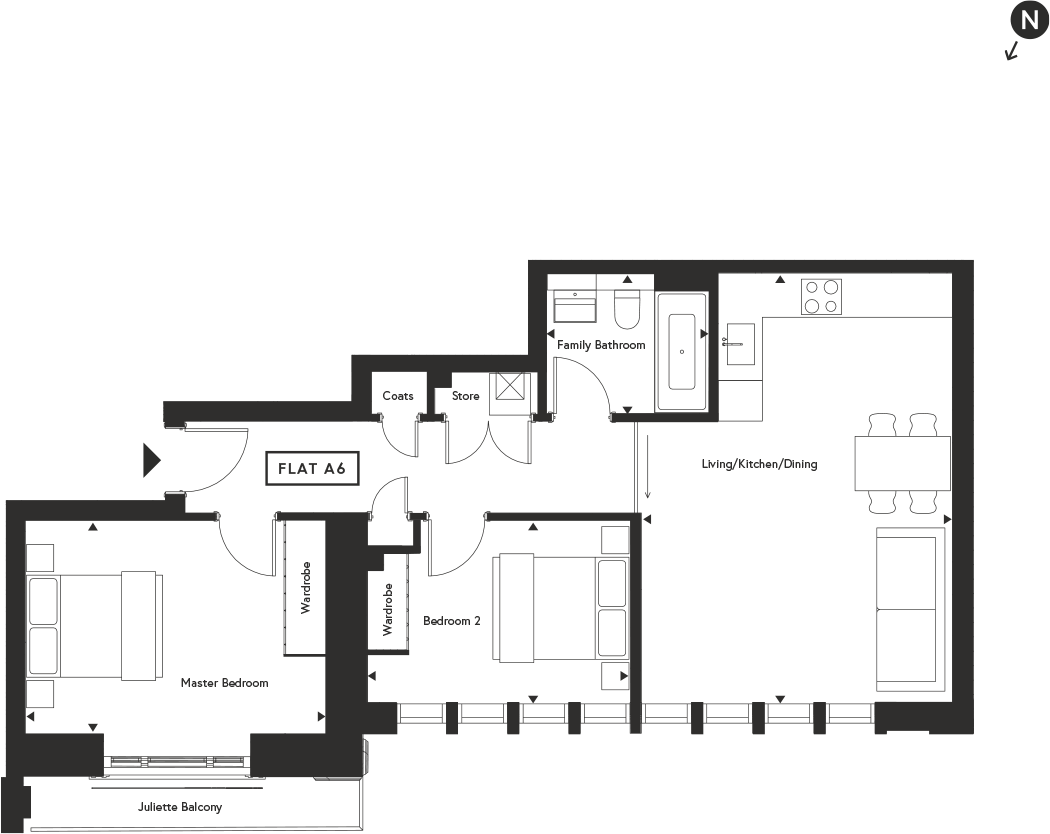

7
A
3
2ND & 3RD
£1,100,000.00
76.07 sq m
RESERVED
Dimensions
| Living/Kitchen/Dining | 7.16m x 4.51m | 23'6" x 14'10" |
| Master Bedroom | 3.88m x 3.07m | 12'9" x 10'1" |
| Bedroom 2 | 3.87m x 2.41m | 12'8" x 7'11" |
| Bedroom 3/Study | 3.26m x 3.00m | 10'8" x 9'10" |
| WC | 1.02m x 3.03m | 3’4” x 9'11" |
| Family Bathroom | 2.31m x 2.02m | 7'7" x 6'8" |
| Private Terrace | 7.80m x 2.56m | 25'7" x 8’5” |
| TOTAL AREA: | 99.23 s q m | 1,068.10 sq ft |
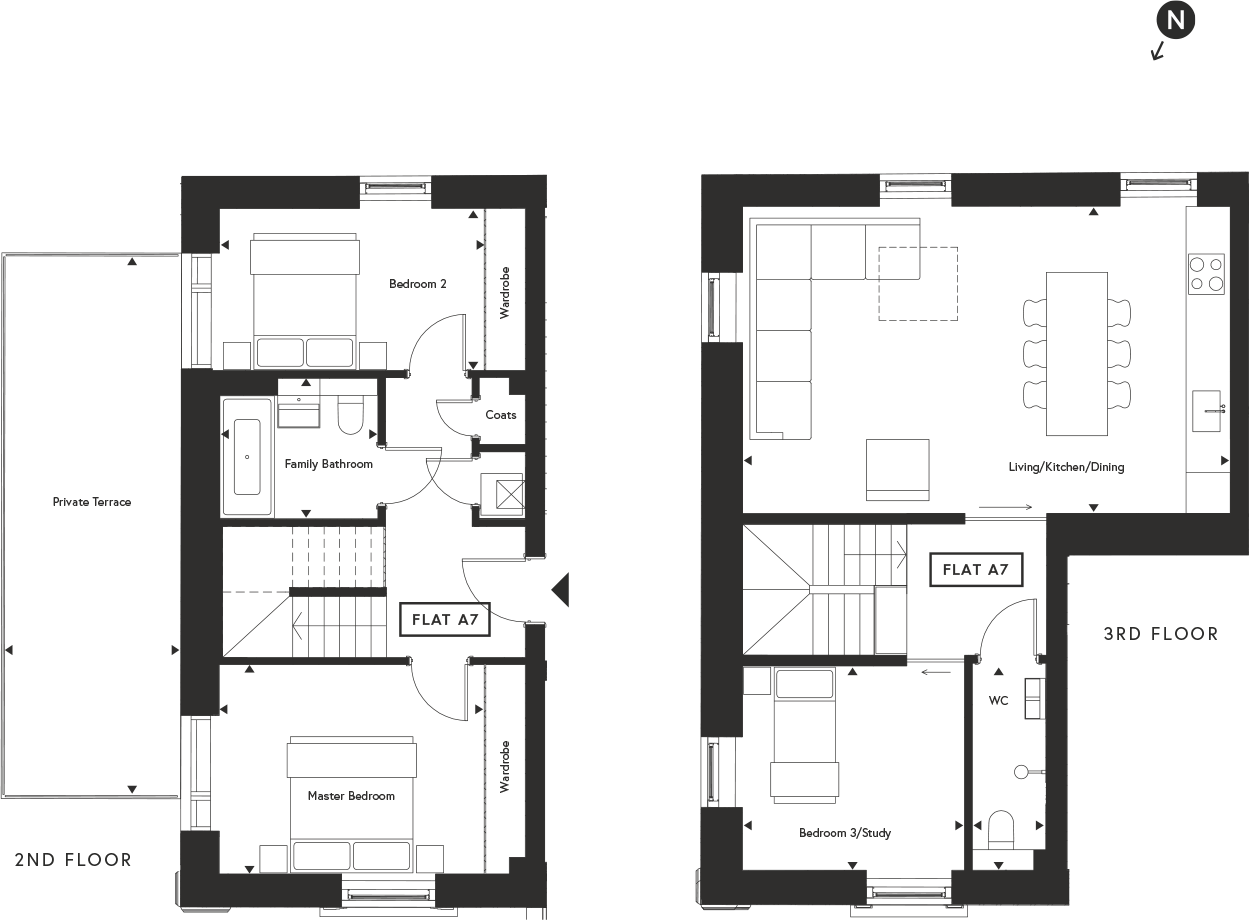

8
A
3
2ND & 3RD
£1,050,000
98.84 sq m
RESERVED
Dimensions
| Living/kitchen/Dining | 7.13m x 4.60m | 23’5” x 15’1” |
| Master Bedroom | 3.81m x 2.99m | 12’6” x 9’10” |
| Bedroom 2 | 3.79m x 2.55m | 12'5" x 8'4" |
| Bedroom 3/Study | 3.23m x 2.92m | 10'7" x 9'7" |
| WC | 2.95m x 1.03m | 3'5" x 9'8" |
| Family Bathroom | 2.32m x 2.02m | 7'7" x 6'8" |
| Private Terrace | 7.75m x 2.63m | 25'5" x 8’8” |
| Total Area | 98.84 sq m | 1,063.90 sq ft |
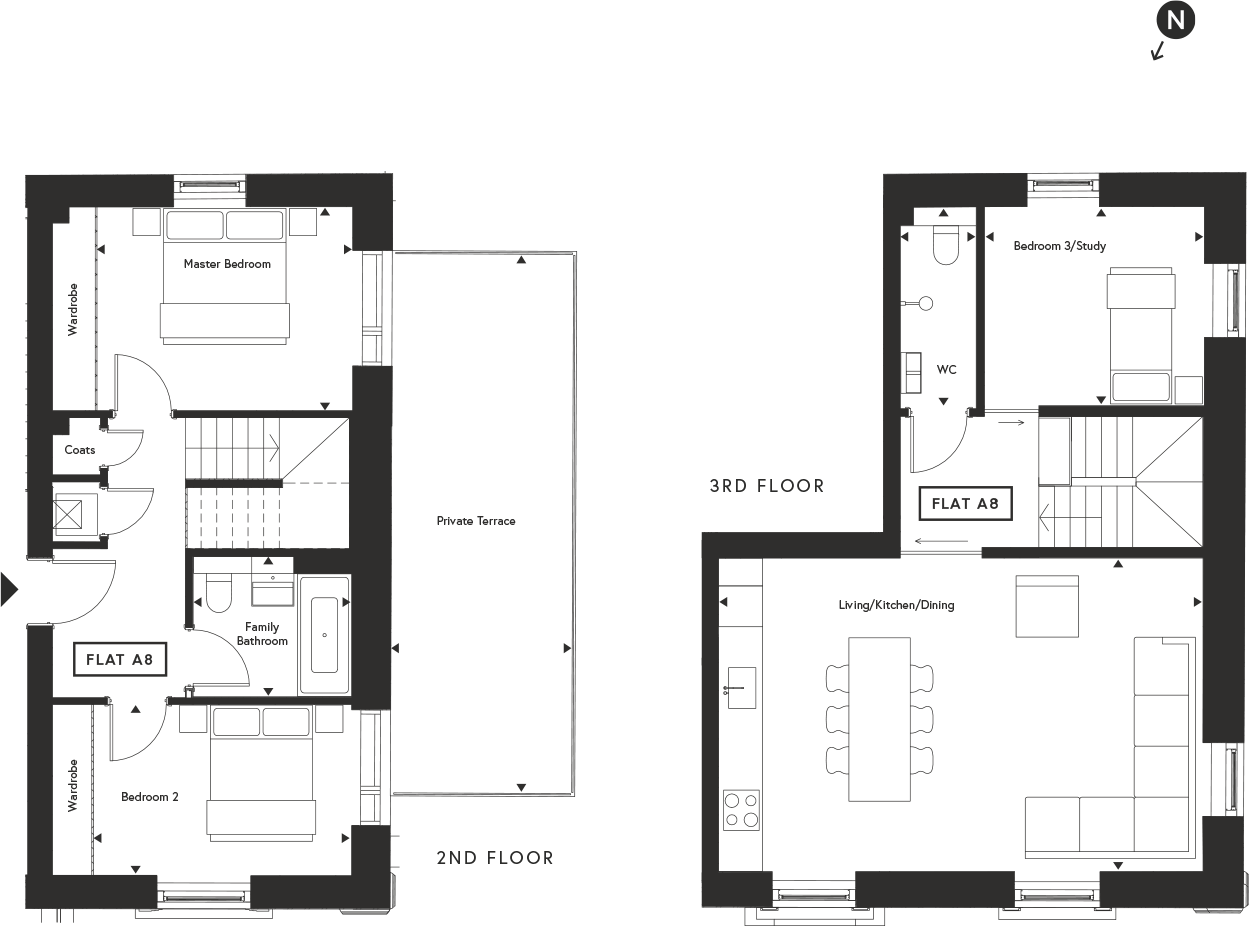

1
B
1
G
£825,000.00
75.41 sq m
SOLD
Dimensions
| Living/Kitchen/Dining | 7.38m x 4.15m | 24'3" x 13'7" |
| Master Bedroom | 4.38m x 2.72m | 14'4" x 8'11" |
| Ensuite | 2.34m x 1.75m | 7’8” x 5'9" |
| Bedroom 2 | 4.29m x 2.61m | 14'1" x 8'7" |
| Family Bathroom | 2.48m x 2.37m | 8'2" x 7'9" |
| Private Garden/Terrace | 11.90m x 4.16m | 39'0" x 13'8" |
| TOTAL AREA: | 75.41 s q m | 811.70 sq ft |
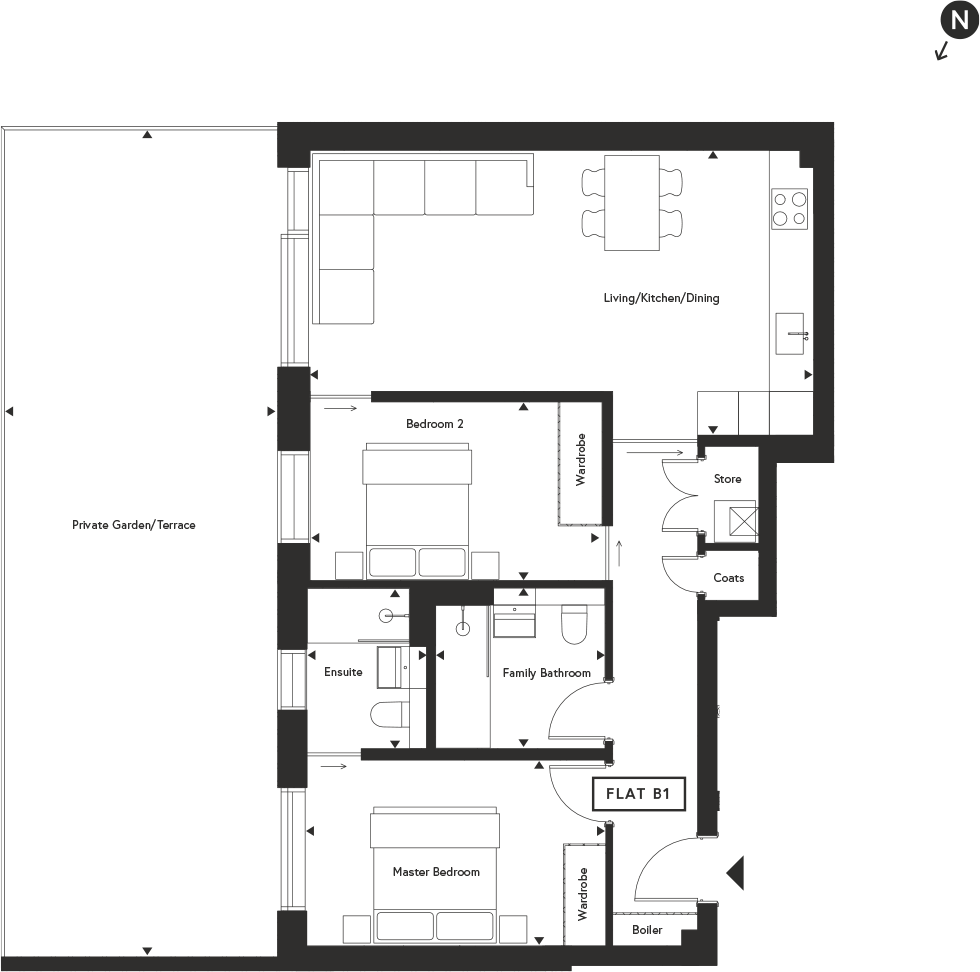

2
B
2
G
£875,000.00
85.06 sq m
SOLD
Dimensions
| Living/Kitchen/Dining | 9.06m x 3.58m | 29'9" x 11'9" |
| Master Bedroom | 4.07m x 2.76m | 13'4" x 9'1" |
| Ensuite | 2.20m x 1.79m | 7'3" x 5'10" |
| Bedroom 2 | 4.02m x 2.84m | 13'2" x 9'4" |
| Family Bathroom | 2.38m x 2.03m | 7'10" x 6'8" |
| Private Garden/Terrace | 10.32m x 4.65m | 33'10" x 15'3" |
| TOTAL AREA: | 85.06 s q m | 915.57 sq ft |
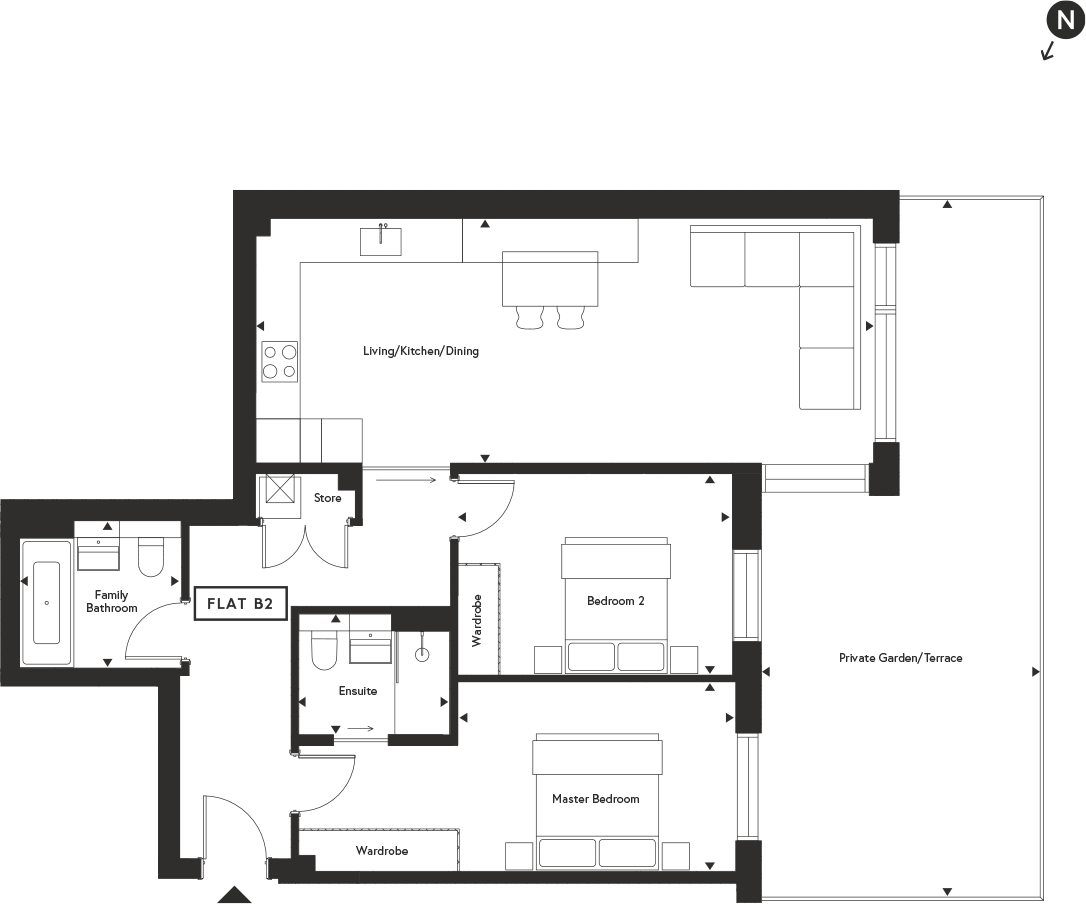

3
B
3
G
£900,000.00
88.14 s q m
SOLD
Dimensions
| Living/kitchen/Dining | 8.85m x 3.94m | 29'0" x 12'11" |
| Master Bedroom | 5.29m x 3.21m | 17'4" x 10'6" |
| Ensuite | 2.26m x 1.68m | 7'5" x 5'6" |
| Bedroom 2 | 5.22m x 2.97m | 17'2" x 9'9" |
| Family Bathroom | 2.20m x 2.63m | 8’8” x 7'3" |
| Private Garden/Terrace | 9.72m x 4.54m | 31'11" x 14'11" |
| Total Area: | 88.14 s q m | 948.73 sq ft |
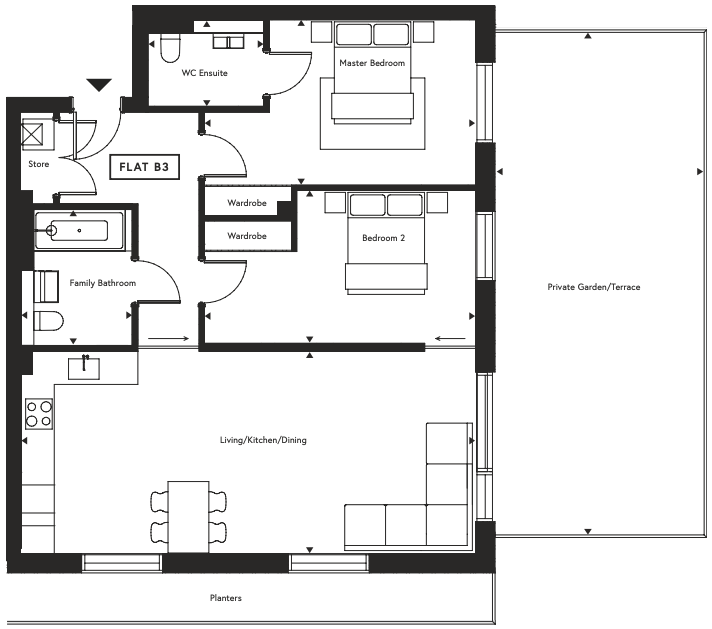

4
B
1
G
£675,000.00
60.54 sq m
AVAILABLE
Dimensions
| Living/Kitchen/Dining | 6.20m x 4.03m | 20’4” x 13’3” |
| Master Bedroom | 4.37m x 4.05m | 14’4” x 13’3” |
| Family Bathroom | 2.72m x 2.32m | 8'11" x 7'7" |
| Private Terrace | 4.90m x 2.09m | 16'1" x 6'10" |
| TOTAL AREA: | 60.54 s q m | 651.64 sq ft |
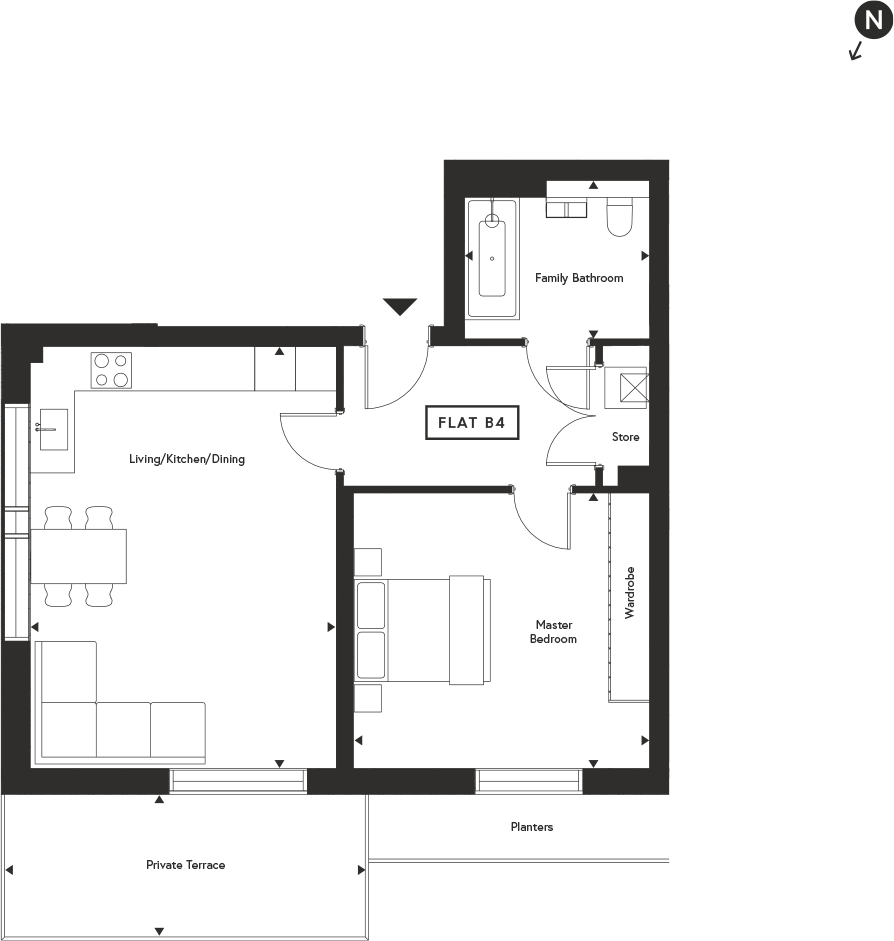

5
B
1
G
£775,000
60.54 sq m
RESERVED
Dimensions
| Living/kitchen/Dining | 6.20m x 4.03m | 20’4” x 13’3” |
| Master Bedroom | 4.37m x 4.05m | 14’4” x 13’3” |
| Family Bathroom | 2.72m x 2.32m | 8'11" x 7'7" |
| Private Terrace | 4.90m x 2.09m | 16'1" x 6'10" |
| Total Area | 60.54 sq m | 651.64 sq ft |
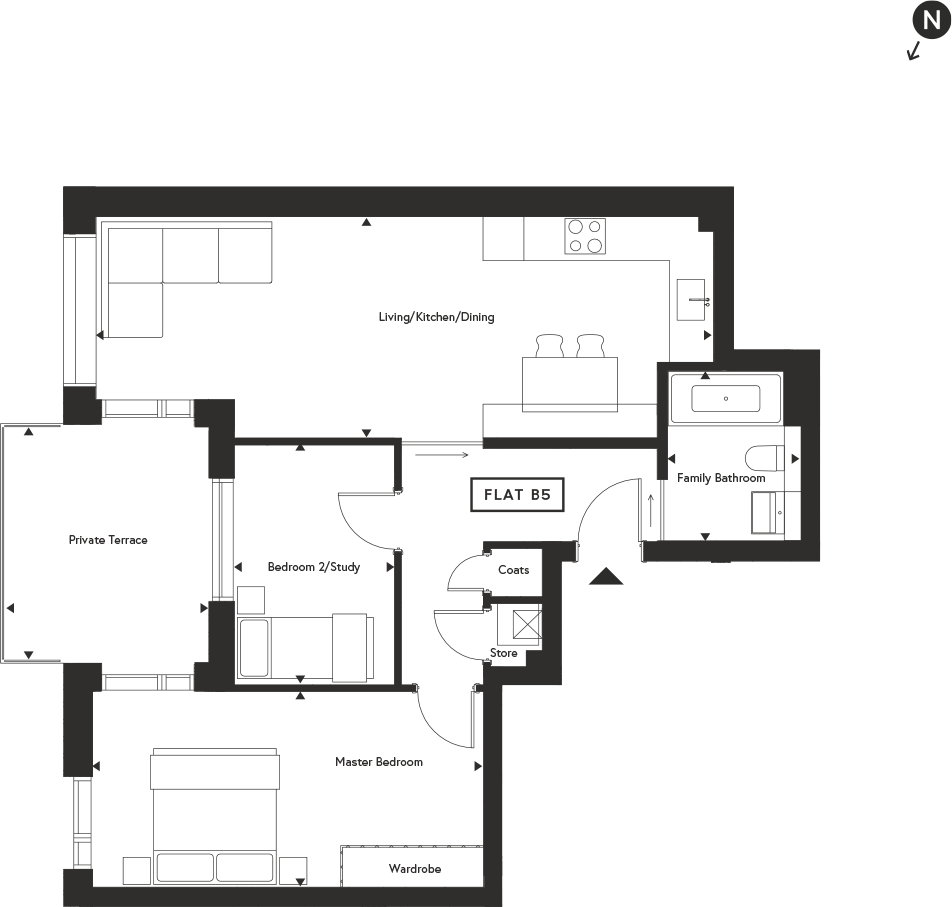

6
B
1
1ST
£675,000
56.63 sq m
SOLD
Dimensions
| Living/kitchen/Dining | 5.91m x 4.14m | 19’5” x 13’7” |
| Master Bedroom | 3.83m x 2.99m | 12’7” x 9’10” |
| Family Bathroom | 2.85m x 1.96m | 9'4" x 6'5" |
| Private Terrace | 10.13m x 2.93m | 33'2" x 9'7" |
| Total Area | 56.63 sq m | 609.56 sq ft |
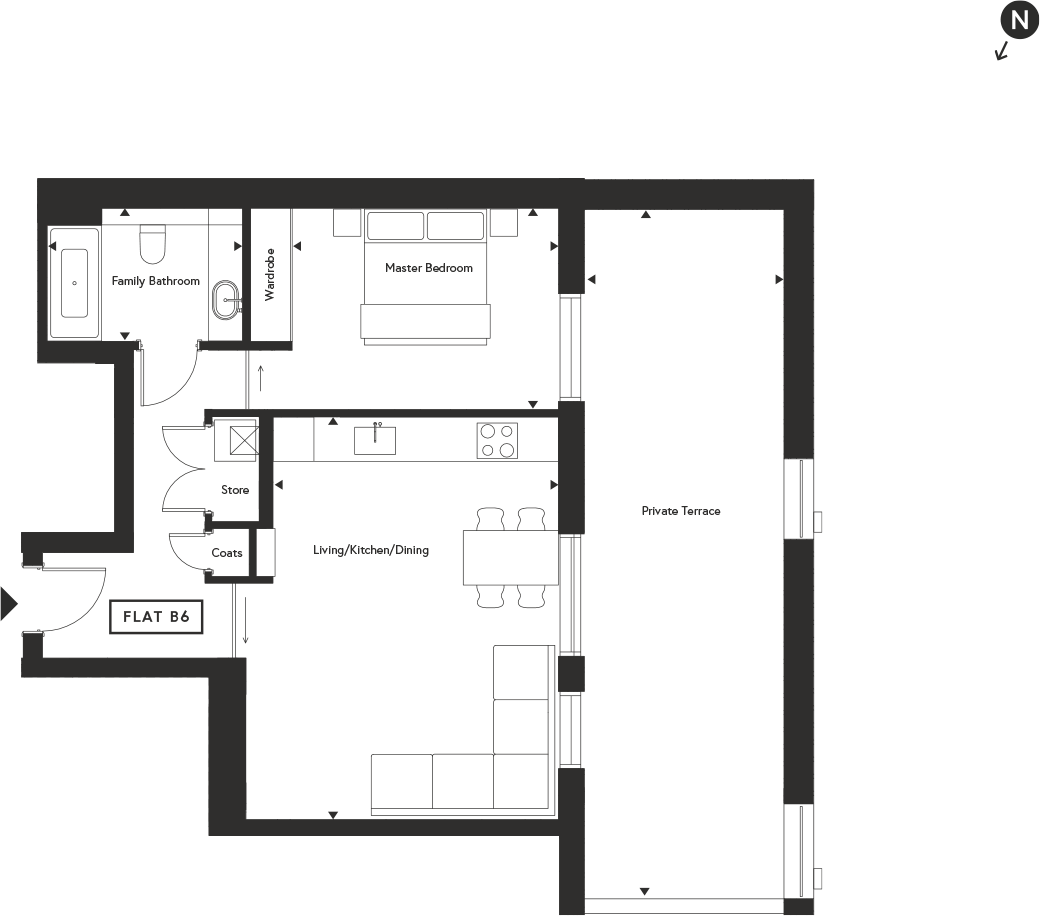

7
B
2
1ST
£875,000.00
82.12 s q m
SOLD
Dimensions
| Living/kitchen/Dining | 7.58m x 3.38m | 24’10” x 11’1” |
| Master Bedroom | 5.44m x 2.85m | 17’10” x 9’4” |
| Family Bathroom | 2.86m x 1.60m | 9’5” x 5’3” |
| Private Terrace | 4.76m x 2.79m | 15’7” x 9’2” |
| Private Terrace | 2.38m x 2.03m | 7’10” x 6’8” |
| Private Terrace | 9.88m x 2.93m | 32’5” x 9’7” |
| Total Area | 82.12 s q m | 883.93 sq ft |
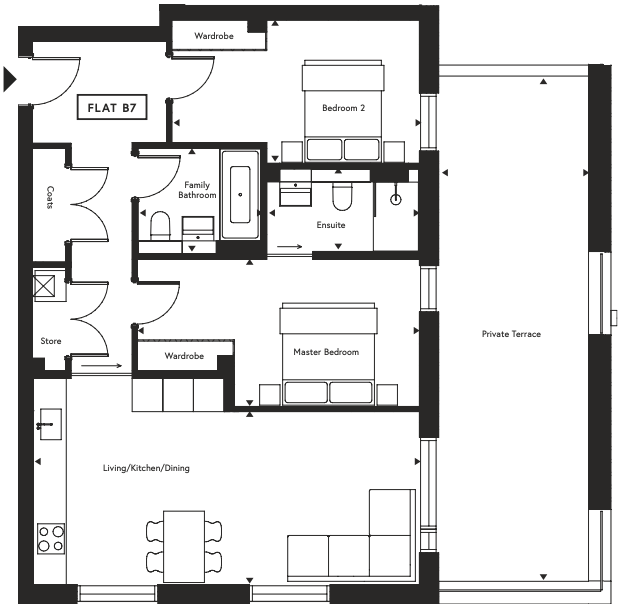

8
B
2
1ST
£850,000.00
79.49 sq m
SOLD
Dimensions
| Living/Kitchen/Dining | 6.61m x 4.17m | 21'8" x 13'8" |
| Master Bedroom | 5.82m x 3.51m | 19'1" x 11'6" |
| Ensuite | 2.52m x 1.49m | 8'3" x 4'11" |
| Bedroom 2 | 5.79m x 2.81m | 18'11" x 8'11" |
| Family Bathroom | 2.51m x 1.93m | 8’3” x 6'4" |
| Private Terrace | 3.43m x 3.66m | 11'3" x 12'0" |
| TOTAL AREA: | 79.49 s q m | 855.62 sq ft |
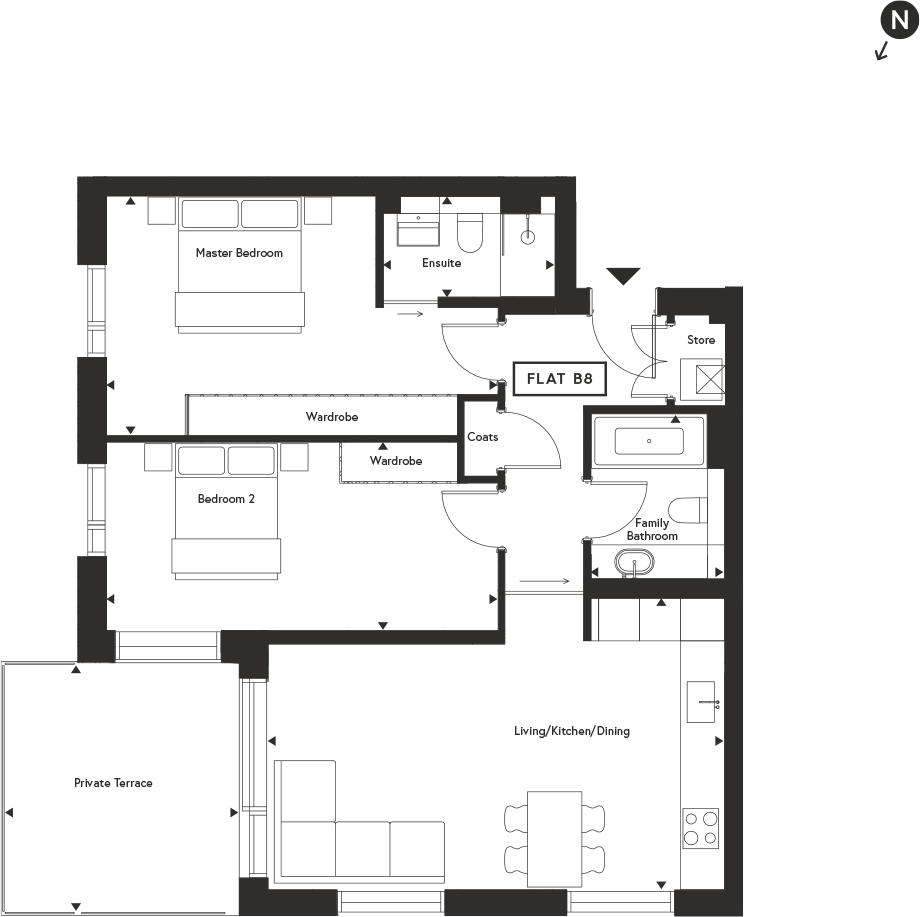

9
B
2
2ND
£1,200,000.00
124.69 s q m
SOLD
Dimensions
| Living/kitchen/Dining | 7.84m x 4.93m | 25’9” x 16'2" |
| Master Bedroom | 3.57m x 3.43m | 11’9” x 11'3" |
| Family Bathroom | 2.27m x 1.92m | 7’5 x 6'4" |
| Private Terrace | 3.50m x 3.25m | 11'6" x 10'8" |
| Private Terrace | 4.28m x 3.25m | 14'1" x 10'8" |
| Private Terrace | 2.54m x 1.93m | 8'4" x 6'4" |
| Private Terrace | 4.51m x 3.35m | 11'0" x 14'10" |
| Total Area | 124.69 s q m | 1,342.15 sq ft |
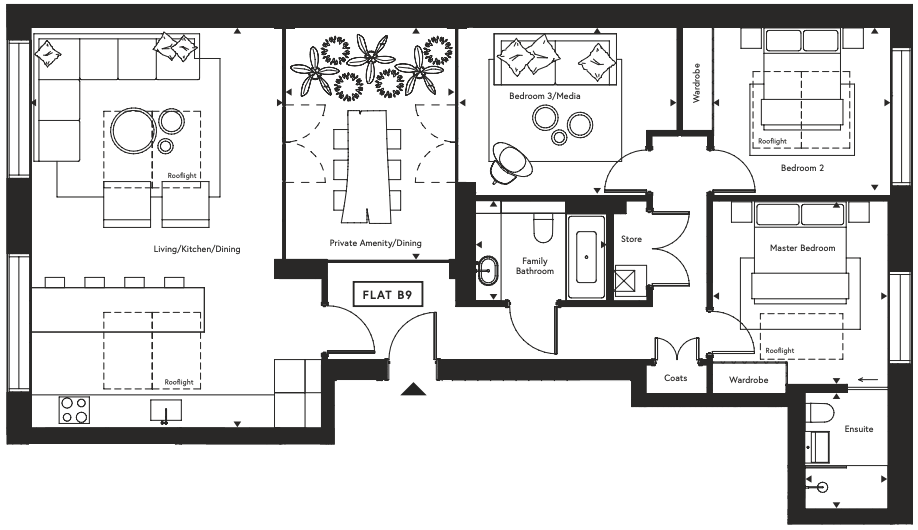

10
B
2
2ND
£900,000
81.86 sq m
RESERVED
Dimensions
| Living/kitchen/Dining | 6.11m x 3.73m | 20’1” x 12’3” |
| Master Bedroom | 5.21m x 4.17m | 17’1” x 13’8” |
| Ensuite | 2.73m x 2.26m | 8’11” x 7’5” |
| Bedroom 2 | 3.10m x 3.02m | 10’2” x 9’11” |
| Family Bathroom | 2.44m x 2.01m | 8’0” x 6’7” |
| Private Terrace | 3.44m x 3.17m | 11’3” x 10’5” |
| Total Area | 81.86 sq m | 881.133 sq ft |
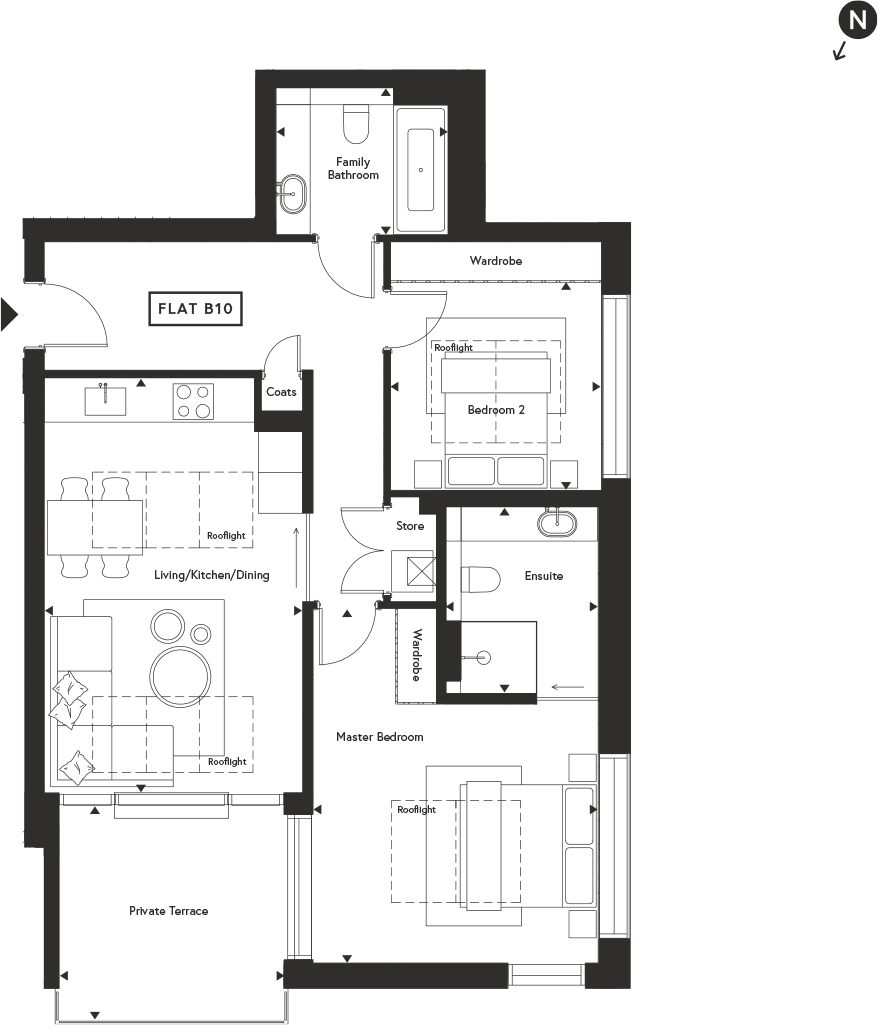

11
B
2
2ND
£900,000.00
82.84 sq m
SOLD
Dimensions
| Living/Kitchen/Dining | 6.01m x 4.20m | 19’9” x 13’9” |
| Master Bedroom | 5.86m x 3.95m | 19’3” x 13’0” |
| Ensuite | 2.83m x 2.07m | 9’3” x 6’9” |
| Bedroom | 2 3.92m x 2.88m | 12’10” x 9’5” |
| Family Bathroom | 2.71m x 1.93m | 8’11” x 6’4” |
| Private Terrace | 4.24m x 3.17m | 13’11” x 10’5” |
| TOTAL AREA: | 82.84 s q m | 891.68 sq ft |
